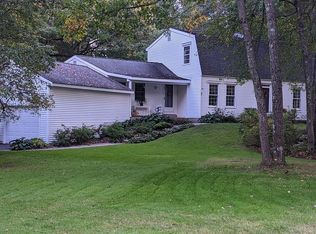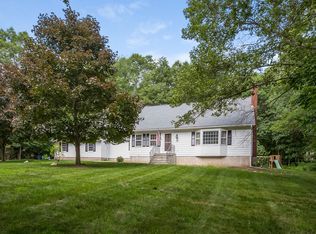Beautifully maintained and updated 3-4 Bedroom Contemporary located in a quiet desirable neighborhood. Wonderful curb appeal with lush gardens and nearly a full acre of private land. Gorgeous hardwood flooring, neutral paint and decor, and high end finishes throughout. Large tiled entryway at the front of the home leading to the grand Living Room featuring vaulted ceilings with exposed wood beams, and floor to ceiling brick fireplace. Living Room is open to the Dining Room, providing a great space for gathering and entertaining. Updated Kitchen offers updated cherry cabinetry, tile back splash, stainless steel appliances, and breakfast bar. Main level has two spacious Bedrooms each with their own attached full Bathroom and excellent closet space. 3rd Bedroom or office/den also located on the main level. Convenient Mud Room off of the 2-car oversized Garage. Upstairs a beautiful Loft with skylights leads you to the large Master Bedroom Suite. Vaulted ceilings with exposed wood beams and skylight, Master Bathroom, and walk-in closet. First floor Laundry, Central Air, and 200 amp electrical service. Newer windows, skylights and wood stove which keeps the home cozy and warm during the winter months! Amazing outdoor space with private wooded lot and a perfect deck to relax on, spa, garden shed and freshly painted exterior. Conveniently located on scenic Birch Mountain, close to highways, parks, shopping, and restaurants! An incredible move-in ready property that is rare to come by!
This property is off market, which means it's not currently listed for sale or rent on Zillow. This may be different from what's available on other websites or public sources.

