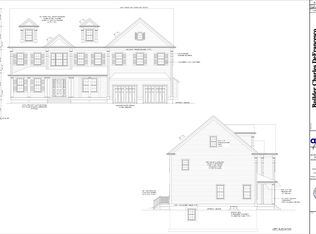Light, bright and airy! Spacious Contemporary convenient to Shaker Glen Conservation area, the Burlington Mall, neighborhood shops, restaurants, 128 and Route 3. Walls of glass, cathedral ceilings, hardwood floors, newer Euro style kitchen, updated baths, private patio overlooking large yard, central air conditioning, updated Weil McClain (gold series) heating system, and a huge 2003 family room addition make this home an exceptional value.
This property is off market, which means it's not currently listed for sale or rent on Zillow. This may be different from what's available on other websites or public sources.
