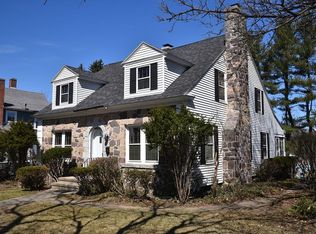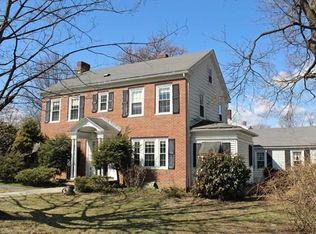Charming Antique shingled Colonial in a great location! Inside you will find formal front entrance with built in bench and coat closet, french doors, glass door knobs, hard wood floors and woodwork throughout. Living room with fire place/wood stove, sun lit sun room for reading and relaxing, open kitchen and dining room floor plan with granite counters, peninsula, high ceilings, ample cabinet space, 1st floor laundry, and half bath. Upstairs there are 3 bedrooms, 1 full bath with tub, and plenty of closet space including a cedar closet. There is an attached one car garage, deck for entertaining, large fenced in yard with separate fenced in area for pet, Basement is perfect for storage and with a wine/root cellar. Close to all area amenities, schools, Rt 91. Excellent location.
This property is off market, which means it's not currently listed for sale or rent on Zillow. This may be different from what's available on other websites or public sources.


