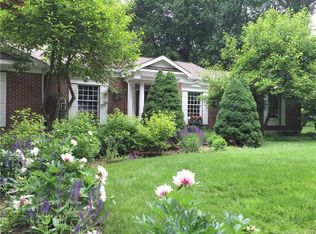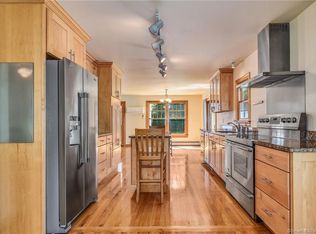Sold for $2,995,000 on 06/06/23
$2,995,000
9 Fernwood Road, Westport, CT 06880
5beds
4,216sqft
Single Family Residence
Built in 1941
1.47 Acres Lot
$3,585,500 Zestimate®
$710/sqft
$8,255 Estimated rent
Home value
$3,585,500
$3.19M - $4.05M
$8,255/mo
Zestimate® history
Loading...
Owner options
Explore your selling options
What's special
COMPLETELY RENOVATED 5 bedroom Colonial, with tennis court, on 1.47 private acres in the heart of Westport! Filled with natural light, modern design, open floor plan, peaceful setting. Picture being on a country lane, sitting on your porch, looking into woods and feeling like you're away from it all...yet you're in the center of town! Quiet cul de sac, instant neighborhood. Walk to Trader Joes, dog park, restaurants/and close to every Westport amenity/train/schools! Spectacular property w/flat backyard, PLUS an open ball field that is perfect for many activities, PLUS your own Har-Tru tennis court! Room for pool. Main level: 2 Story Entryway, White Kitchen (Quartz countertops, /2 dishwashers/walk in pantry/desk area) that opens to Great Room, Large Dining Room, Screened In Porch, Powder Room, Play Room, Mudroom, Laundry Room, Office/Guest Bedroom w/full bath, Primary Bedroom Suite w/walk in closet and white bathroom). Second floor: 3 bedrooms (1 ensuite, 2 w/shared bathroom, Bonus Room for Gym/2nd Office/2nd Playroom. Tons of storage. Full house generator, electric car charger, windows/siding/appliances/all systems replaced in 2017. Public water, propane, and sewer coming to Fernwood Road. This home has it all and the street and location can't be beat! Private road association for sharing of snow plowing/road maintenance, as needed. Road will be newly repaved by the town after sewer installation. Ask for long list of improvements made to interior/exterior of home!
Zillow last checked: 8 hours ago
Listing updated: July 09, 2024 at 08:17pm
Listed by:
Lori Popkin 203-984-7677,
Coldwell Banker Realty 203-227-8424
Bought with:
Linda Skolnick, REB.0793147
Coldwell Banker Realty
Source: Smart MLS,MLS#: 170559323
Facts & features
Interior
Bedrooms & bathrooms
- Bedrooms: 5
- Bathrooms: 5
- Full bathrooms: 4
- 1/2 bathrooms: 1
Primary bedroom
- Features: Full Bath, Hardwood Floor, Marble Floor, Quartz Counters, Remodeled, Walk-In Closet(s)
- Level: Main
Bedroom
- Features: Full Bath, Hardwood Floor, Marble Floor
- Level: Upper
Bedroom
- Features: Hardwood Floor, Jack & Jill Bath, Marble Floor
- Level: Upper
Bedroom
- Features: Hardwood Floor, Jack & Jill Bath, Marble Floor
- Level: Upper
Dining room
- Features: Fireplace, Hardwood Floor, Remodeled, Wet Bar
- Level: Main
Family room
- Features: Bookcases, Built-in Features, French Doors, Hardwood Floor, Remodeled
- Level: Main
Great room
- Features: Fireplace, Hardwood Floor, Remodeled
- Level: Main
Kitchen
- Features: Breakfast Nook, Hardwood Floor, Pantry, Quartz Counters, Remodeled, Sliders
- Level: Main
Office
- Features: Full Bath, Hardwood Floor, Remodeled
- Level: Main
Other
- Features: Hardwood Floor
- Level: Upper
Heating
- Hot Water, Zoned, Propane
Cooling
- Central Air, Zoned
Appliances
- Included: Gas Cooktop, Gas Range, Oven/Range, Microwave, Range Hood, Refrigerator, Freezer, Dishwasher, Disposal, Washer, Dryer, Wine Cooler, Water Heater, Tankless Water Heater
- Laundry: Main Level
Features
- Sound System, Wired for Data, Open Floorplan, Smart Thermostat, Wired for Sound
- Windows: Thermopane Windows
- Basement: Unfinished,Storage Space,Sump Pump
- Attic: Pull Down Stairs,Floored,Storage
- Number of fireplaces: 2
- Fireplace features: Insert
Interior area
- Total structure area: 4,216
- Total interior livable area: 4,216 sqft
- Finished area above ground: 4,216
Property
Parking
- Total spaces: 2
- Parking features: Attached, Garage Door Opener, Private, Paved, Asphalt
- Attached garage spaces: 2
- Has uncovered spaces: Yes
Features
- Patio & porch: Deck, Screened
- Exterior features: Stone Wall, Tennis Court(s), Underground Sprinkler
Lot
- Size: 1.47 Acres
- Features: Cul-De-Sac, Open Lot, Wetlands, Cleared, Few Trees, Wooded
Details
- Parcel number: 416950
- Zoning: AA
- Other equipment: Generator
Construction
Type & style
- Home type: SingleFamily
- Architectural style: Colonial
- Property subtype: Single Family Residence
Materials
- Shingle Siding, Wood Siding
- Foundation: Concrete Perimeter
- Roof: Asphalt
Condition
- New construction: No
- Year built: 1941
Utilities & green energy
- Sewer: Septic Tank
- Water: Public
Green energy
- Energy efficient items: Windows
Community & neighborhood
Security
- Security features: Security System
Location
- Region: Westport
- Subdivision: In-Town
Price history
| Date | Event | Price |
|---|---|---|
| 6/6/2023 | Sold | $2,995,000+25.1%$710/sqft |
Source: | ||
| 5/6/2023 | Contingent | $2,395,000$568/sqft |
Source: | ||
| 4/27/2023 | Listed for sale | $2,395,000+570.9%$568/sqft |
Source: | ||
| 7/29/1993 | Sold | $357,000$85/sqft |
Source: | ||
Public tax history
| Year | Property taxes | Tax assessment |
|---|---|---|
| 2025 | $20,829 +1.3% | $1,104,400 |
| 2024 | $20,564 +1.5% | $1,104,400 |
| 2023 | $20,266 +1.5% | $1,104,400 |
Find assessor info on the county website
Neighborhood: Staples
Nearby schools
GreatSchools rating
- 8/10Saugatuck Elementary SchoolGrades: K-5Distance: 1.4 mi
- 8/10Bedford Middle SchoolGrades: 6-8Distance: 1.2 mi
- 10/10Staples High SchoolGrades: 9-12Distance: 1.1 mi
Schools provided by the listing agent
- Elementary: Saugatuck
- Middle: Bedford
- High: Staples
Source: Smart MLS. This data may not be complete. We recommend contacting the local school district to confirm school assignments for this home.
Sell for more on Zillow
Get a free Zillow Showcase℠ listing and you could sell for .
$3,585,500
2% more+ $71,710
With Zillow Showcase(estimated)
$3,657,210
