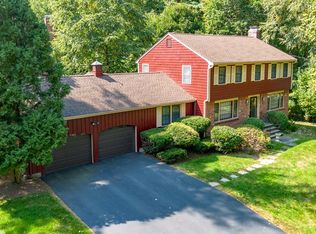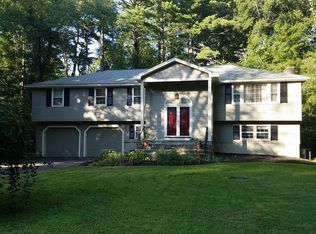Move right into this beautiful well maintained updated, sunny, and spacious home in a great Acton location and neighborhood. Hardwood floors on 1st & 2nd floors. Updated kitchen has a center island, custom cabinets, granite counters and stainless appliances. Large family room has wide pine board flooring and opens out to screened in porch and deck. The master bathroom and family bath have been recently renovated. The spacious great room in lower level was done over in 2022 with new walls and flooring and has a second refrigerator. There is a full house water filtration system in basement closet. The Laundry is on the first floor. New roof in 2019. Only 1.4 miles to commuter rail, it is near West Acton Village shops restaurants, and Great Hill Recreation Area. First showings at open house Sat April 2 Open house Sat April 2 & Sun April 3 12 to 1:30
This property is off market, which means it's not currently listed for sale or rent on Zillow. This may be different from what's available on other websites or public sources.

