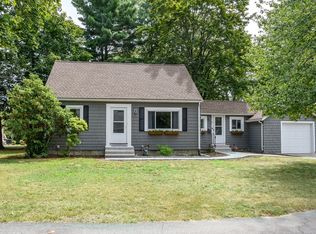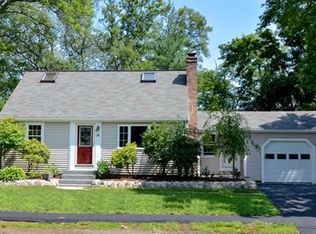Sold for $825,000
$825,000
9 Ferndale Rd, Natick, MA 01760
5beds
1,580sqft
Single Family Residence
Built in 1953
0.25 Acres Lot
$958,000 Zestimate®
$522/sqft
$4,396 Estimated rent
Home value
$958,000
$901,000 - $1.03M
$4,396/mo
Zestimate® history
Loading...
Owner options
Explore your selling options
What's special
Classic Cape with lots of charm and great curb appeal is nestled on a quiet street in a fantastic Natick neighborhood. This lovingly cared for home is ideally situated and has been extensively renovated/updated over the last few years. The first level features a living room w/fireplace, an updated kitchen w/stainless steel appliances, a mudroom/play space, a bright dining room, an updated bathroom, a spacious bedroom and an office/bedroom. The second level includes the main bedroom, 2 additional bedrooms and an updated bath. The spacious deck overlooks a large level backyard great for family fun and entertaining. The unfinished lower level provides lots of storage and potential. There are hardwoods thru out much of the home and there's direct access to the one car attached garage. The many updates include windows, roof, siding, gutters, exterior doors, decks, furnace, AC, water tank, painting, kitchen and baths. Great commuter location, excellent nearby schools and fabulous shopping!
Zillow last checked: 8 hours ago
Listing updated: June 20, 2023 at 03:09pm
Listed by:
Janice C. Burke 508-380-7206,
Advisors Living - Wellesley 781-235-4245
Bought with:
The Allain Group
Compass
Source: MLS PIN,MLS#: 73107946
Facts & features
Interior
Bedrooms & bathrooms
- Bedrooms: 5
- Bathrooms: 2
- Full bathrooms: 2
Primary bedroom
- Features: Closet, Flooring - Hardwood, Lighting - Sconce
- Level: Second
Bedroom 2
- Features: Closet, Flooring - Hardwood
- Level: Second
Bedroom 3
- Features: Closet, Flooring - Hardwood
- Level: Second
Bedroom 4
- Features: Closet, Flooring - Hardwood, Lighting - Overhead
- Level: First
Bedroom 5
- Features: Closet, Flooring - Hardwood, Lighting - Overhead
- Level: First
Bathroom 1
- Features: Bathroom - Full, Countertops - Stone/Granite/Solid
- Level: First
Bathroom 2
- Features: Bathroom - Full, Flooring - Hardwood, Countertops - Stone/Granite/Solid
- Level: Second
Dining room
- Features: Flooring - Wall to Wall Carpet, Exterior Access, Lighting - Overhead
- Level: First
Kitchen
- Features: Flooring - Hardwood, Countertops - Stone/Granite/Solid, Recessed Lighting
- Level: First
Living room
- Features: Flooring - Hardwood
- Level: First
Heating
- Forced Air, Natural Gas
Cooling
- Central Air
Appliances
- Included: Water Heater, Range, Dishwasher, Disposal, Microwave, Refrigerator, Washer, Dryer
- Laundry: Electric Dryer Hookup, Washer Hookup, In Basement
Features
- Lighting - Sconce, Lighting - Overhead, Mud Room
- Flooring: Tile, Carpet, Hardwood, Flooring - Wall to Wall Carpet
- Doors: Insulated Doors, Storm Door(s)
- Windows: Insulated Windows
- Basement: Full,Concrete
- Number of fireplaces: 1
- Fireplace features: Living Room
Interior area
- Total structure area: 1,580
- Total interior livable area: 1,580 sqft
Property
Parking
- Total spaces: 5
- Parking features: Attached, Garage Door Opener, Paved Drive, Off Street
- Attached garage spaces: 1
- Uncovered spaces: 4
Features
- Patio & porch: Porch, Deck
- Exterior features: Porch, Deck, Rain Gutters, Professional Landscaping, Decorative Lighting
- Waterfront features: Lake/Pond, Beach Ownership(Public)
Lot
- Size: 0.25 Acres
Details
- Parcel number: M:00000007 P:00000028,663964
- Zoning: RSA
Construction
Type & style
- Home type: SingleFamily
- Architectural style: Cape
- Property subtype: Single Family Residence
Materials
- Frame
- Foundation: Concrete Perimeter
- Roof: Shingle
Condition
- Year built: 1953
Utilities & green energy
- Electric: Circuit Breakers
- Sewer: Public Sewer
- Water: Public
Community & neighborhood
Community
- Community features: Public Transportation, Shopping, Tennis Court(s), Park, Walk/Jog Trails, Stable(s), Golf, Laundromat, Bike Path, Conservation Area, Highway Access, House of Worship, Private School, Public School, T-Station
Location
- Region: Natick
Other
Other facts
- Listing terms: Contract
- Road surface type: Paved
Price history
| Date | Event | Price |
|---|---|---|
| 6/20/2023 | Sold | $825,000+3.1%$522/sqft |
Source: MLS PIN #73107946 Report a problem | ||
| 5/9/2023 | Contingent | $799,900$506/sqft |
Source: MLS PIN #73107946 Report a problem | ||
| 5/5/2023 | Listed for sale | $799,900+340.7%$506/sqft |
Source: MLS PIN #73107946 Report a problem | ||
| 11/17/1989 | Sold | $181,500$115/sqft |
Source: Public Record Report a problem | ||
Public tax history
| Year | Property taxes | Tax assessment |
|---|---|---|
| 2025 | $8,883 +3.4% | $742,700 +6% |
| 2024 | $8,591 +0.9% | $700,700 +4.1% |
| 2023 | $8,511 +2.8% | $673,300 +8.5% |
Find assessor info on the county website
Neighborhood: 01760
Nearby schools
GreatSchools rating
- 8/10Bennett-Hemenway Elementary SchoolGrades: K-4Distance: 0.5 mi
- 8/10Wilson Middle SchoolGrades: 5-8Distance: 0.8 mi
- 10/10Natick High SchoolGrades: PK,9-12Distance: 2.6 mi
Schools provided by the listing agent
- Elementary: Ben Hem
- Middle: Wilson
- High: Nhs
Source: MLS PIN. This data may not be complete. We recommend contacting the local school district to confirm school assignments for this home.
Get a cash offer in 3 minutes
Find out how much your home could sell for in as little as 3 minutes with a no-obligation cash offer.
Estimated market value$958,000
Get a cash offer in 3 minutes
Find out how much your home could sell for in as little as 3 minutes with a no-obligation cash offer.
Estimated market value
$958,000

