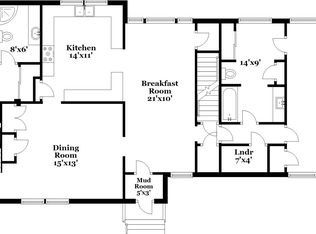This spacious farmhouse-style colonial in Lower Weston tells a tale of two worlds. It's both charming and elegant, tucked away vintage yet modern. Located on a seeming-world away private acre down a long driveway, this home is just minutes to Westport and Weston town centers, commute and shops. Completely rebuilt in 2002, this thoughtfully designed home kept the best of its 1935 original charm while rebuilding and replacing practically everything. Antique paneling and stone fireplace in the magnificent living room envelopes you with warmth. A cook's kitchen is in the hub of the house, adjoining the banquet-sized entertaining rooms that are simply lovely with picture windows and landscape views. Wide planked Brazilian cherry wood floors throughout add color and style while the oversized rooms - including the bedrooms - and the open floor plan add a certain luxury and graciousness. The dining room is huge with a sit-in bay window and French doors to the BBQ. The 5 bedrooms are so spacious, each with enviable walk-in closets, and the bathrooms are spacious. The property features a large flat yard with a fire pit and perennial gardens, an organic herb garden and room for a pool. Friendly neighborhood cul-de-sac adds to the fun. Agent owned.
This property is off market, which means it's not currently listed for sale or rent on Zillow. This may be different from what's available on other websites or public sources.
