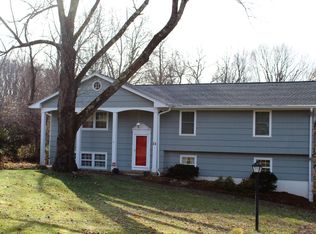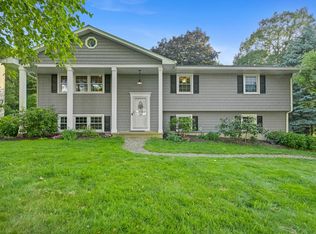Sold for $630,000 on 05/15/23
$630,000
9 Fawn Road, Bethel, CT 06801
4beds
2,508sqft
Single Family Residence
Built in 1972
0.56 Acres Lot
$715,500 Zestimate®
$251/sqft
$4,584 Estimated rent
Home value
$715,500
$680,000 - $751,000
$4,584/mo
Zestimate® history
Loading...
Owner options
Explore your selling options
What's special
Abbuting 16 acreas of lightly wooded land, this impeccably maintained 4 bedroom, 3 1/2 bath beauty affords you the ability to enjoy the benefits of open space, yet be just moments away from shopping, great restaurants and all that Charming Downtown Bethel has to offer. As you step into this home, you will immediately react to the peaceful surroundings created by the very tasteful and neutral setting. The welcoming foyer's custom wainscot paneling sets the expectation for what's to come. Updated crafted kitchen cabinets with granite and stainless steel, combine style with function along with a nice informal dining area. Views of the family room's fireplace create a cozy atmosphere for cool weather, or step out onto the spacious screened-in porch which expands the entertaining area in warm weather, or incorporate the Formal Dining room for special occassions. The formal living room's Bay window brings in tons of natural light, as does the Family Room's Bow window. Updated main level powder room. Primary Bedroom with full bath and 3 more sizable bedrooms and updated main bath complete the upper level. Super-sized lower level rec room with walk-out and full bath is great for all kinds of activities. Hardwood floors throughout most. Hi-efficiency Rinnai hot water heater and newer gutter leaf guards are recent updates; roof, siding and windows replaced in 2007. Perfectly level and lovely property with perennial plantings, only overshadowed by beautiful sunsets. Welcome Home! Highest and Best offer by Monday, 3/27, 6pm please. Offers to be reviewed Tuesday, response Wed. 3/29
Zillow last checked: 8 hours ago
Listing updated: July 09, 2024 at 08:17pm
Listed by:
Mary Guertin 203-241-4646,
William Pitt Sotheby's Int'l 203-796-7700
Bought with:
Kim Gifford, RES.0768871
Coldwell Banker Realty
Source: Smart MLS,MLS#: 170554804
Facts & features
Interior
Bedrooms & bathrooms
- Bedrooms: 4
- Bathrooms: 4
- Full bathrooms: 3
- 1/2 bathrooms: 1
Primary bedroom
- Features: Ceiling Fan(s), Full Bath, Hardwood Floor
- Level: Upper
- Area: 184.8 Square Feet
- Dimensions: 12 x 15.4
Bedroom
- Features: Ceiling Fan(s), Hardwood Floor
- Level: Upper
- Area: 175.56 Square Feet
- Dimensions: 11.4 x 15.4
Bedroom
- Features: Hardwood Floor
- Level: Upper
- Area: 117 Square Feet
- Dimensions: 10 x 11.7
Bedroom
- Features: Ceiling Fan(s), Hardwood Floor
- Level: Upper
- Area: 144 Square Feet
- Dimensions: 12 x 12
Dining room
- Features: Hardwood Floor
- Level: Main
- Area: 144 Square Feet
- Dimensions: 12 x 12
Family room
- Features: Bay/Bow Window, Fireplace, Hardwood Floor
- Level: Main
- Area: 266 Square Feet
- Dimensions: 13.3 x 20
Kitchen
- Features: Dining Area, Granite Counters, Tile Floor
- Level: Main
- Area: 237.6 Square Feet
- Dimensions: 12 x 19.8
Living room
- Features: Bay/Bow Window, Hardwood Floor
- Level: Main
- Area: 280 Square Feet
- Dimensions: 14 x 20
Rec play room
- Features: Full Bath, Wall/Wall Carpet, Wet Bar
- Level: Lower
- Area: 800 Square Feet
- Dimensions: 25 x 32
Heating
- Baseboard, Oil
Cooling
- Central Air, Wall Unit(s)
Appliances
- Included: Oven/Range, Microwave, Range Hood, Dishwasher, Washer, Dryer, Water Heater
- Laundry: Main Level
Features
- Entrance Foyer
- Doors: Storm Door(s)
- Basement: Full,Partially Finished,Heated,Interior Entry,Walk-Out Access
- Attic: Access Via Hatch
- Number of fireplaces: 1
Interior area
- Total structure area: 2,508
- Total interior livable area: 2,508 sqft
- Finished area above ground: 2,172
- Finished area below ground: 336
Property
Parking
- Total spaces: 2
- Parking features: Attached, Private, Paved
- Attached garage spaces: 2
- Has uncovered spaces: Yes
Features
- Patio & porch: Screened
- Exterior features: Rain Gutters, Lighting, Sidewalk
Lot
- Size: 0.56 Acres
- Features: Cleared, Borders Open Space, Level
Details
- Additional structures: Shed(s)
- Parcel number: 2027
- Zoning: R-20
Construction
Type & style
- Home type: SingleFamily
- Architectural style: Colonial
- Property subtype: Single Family Residence
Materials
- Vinyl Siding
- Foundation: Concrete Perimeter
- Roof: Asphalt
Condition
- New construction: No
- Year built: 1972
Utilities & green energy
- Sewer: Public Sewer
- Water: Public
Green energy
- Energy efficient items: Doors
Community & neighborhood
Community
- Community features: Library, Private School(s), Public Rec Facilities, Shopping/Mall
Location
- Region: Bethel
Price history
| Date | Event | Price |
|---|---|---|
| 5/15/2023 | Sold | $630,000+8.6%$251/sqft |
Source: | ||
| 3/23/2023 | Listed for sale | $580,000+103.5%$231/sqft |
Source: | ||
| 7/14/1989 | Sold | $285,000$114/sqft |
Source: Public Record Report a problem | ||
Public tax history
| Year | Property taxes | Tax assessment |
|---|---|---|
| 2025 | $11,859 +4.3% | $389,970 |
| 2024 | $11,375 +2.6% | $389,970 |
| 2023 | $11,087 +15.8% | $389,970 +40.9% |
Find assessor info on the county website
Neighborhood: 06801
Nearby schools
GreatSchools rating
- NAAnna H. Rockwell SchoolGrades: K-2Distance: 1 mi
- 8/10Bethel Middle SchoolGrades: 6-8Distance: 1 mi
- 8/10Bethel High SchoolGrades: 9-12Distance: 0.8 mi
Schools provided by the listing agent
- Middle: Bethel,R.M.T. Johnson
- High: Bethel
Source: Smart MLS. This data may not be complete. We recommend contacting the local school district to confirm school assignments for this home.

Get pre-qualified for a loan
At Zillow Home Loans, we can pre-qualify you in as little as 5 minutes with no impact to your credit score.An equal housing lender. NMLS #10287.
Sell for more on Zillow
Get a free Zillow Showcase℠ listing and you could sell for .
$715,500
2% more+ $14,310
With Zillow Showcase(estimated)
$729,810
