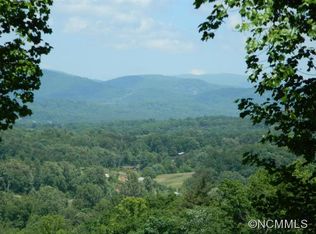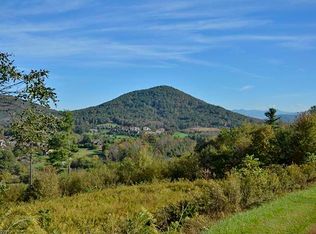Breathtaking unobstructed long-range mountain views all the way to Mt. Mitchell. Exceptional craftsmanship and attention to detail - this stunning custom home has it all. Prepare to be impressed! Beautiful landscaping, fabulous master suite, multiple fireplaces. Extraordinary outdoor living with expansive stone patio, outdoor kitchen, and wine cooler - while incorporating distinctive elegance with generous rooms for indoor living. This property is ideal for entertaining. These are among the finest views in all of Walnut Cove. For the discerning buyer - the cost to replicate this comfortable home exceeds the listing price - and you will not be able to get a lot with this view again.
This property is off market, which means it's not currently listed for sale or rent on Zillow. This may be different from what's available on other websites or public sources.

