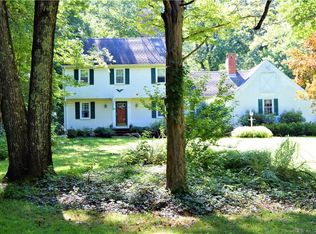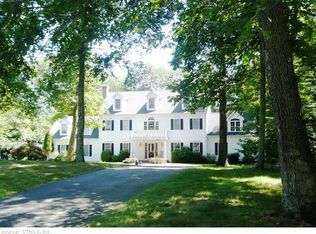Sold for $480,000
$480,000
9 Fawn Hill Road, Killingworth, CT 06419
4beds
2,436sqft
Single Family Residence
Built in 1978
2.1 Acres Lot
$569,100 Zestimate®
$197/sqft
$4,976 Estimated rent
Home value
$569,100
$535,000 - $609,000
$4,976/mo
Zestimate® history
Loading...
Owner options
Explore your selling options
What's special
Don't miss this wonderful opportunity to own a spacious 4 bedroom/2.5 bath Garrison colonial in Killingworth! Custom built and owned by one family, the home is privately set beyond a stand of trees on this rural road in a mature subdivision. The attractive exterior is complimented by an interior with "good bones". Guests can enter through one of two front entrances, either at the brick-faced alcove into the mudroom, or travel further down the bluestone walkway to a more formal entrance. The first floor features hardwood floors in the formal living room and dining room. The open concept family room and eat-in kitchen stretch across the rear of the home with a lovely stone fireplace and large bay window. A charming Dutch door leads to the sunporch with exposed brick and three walls of Jalousie windows. A powder room and mudroom are near the entrance to the two car garage and multi-level rear decks and the above ground pool (replaced in 2022). Upstairs you will be impressed by the spacious primary suite with large walk-in closet and full bath. The three additional bedrooms, all with hardwood floors and ample closets, share a hallway full bath. The walkout basement features two large sliders creating a light and bright space prefect for finishing, a workshop and mechanicals (furnace and central AC were replaced in 2022!). The lot has beautiful stonewalls, a level back yard with plenty of space for yard games and abuts over 15 acres of Killingworth Land Trust property to the rear.
Zillow last checked: 8 hours ago
Listing updated: July 09, 2024 at 08:18pm
Listed by:
The Hometown Team of Coldwell Banker Realty,
Shelly Cumpstone 860-391-2747,
Coldwell Banker Realty
Bought with:
Mark A. Toledo, RES.0683307
Berkshire Hathaway NE Prop.
Source: Smart MLS,MLS#: 170576266
Facts & features
Interior
Bedrooms & bathrooms
- Bedrooms: 4
- Bathrooms: 3
- Full bathrooms: 2
- 1/2 bathrooms: 1
Primary bedroom
- Features: Full Bath, Hardwood Floor
- Level: Upper
- Area: 279.5 Square Feet
- Dimensions: 13 x 21.5
Bedroom
- Features: Hardwood Floor
- Level: Upper
- Area: 130.5 Square Feet
- Dimensions: 9 x 14.5
Bedroom
- Features: Hardwood Floor
- Level: Upper
- Area: 149.5 Square Feet
- Dimensions: 11.5 x 13
Bedroom
- Features: Hardwood Floor
- Level: Upper
- Area: 162 Square Feet
- Dimensions: 12 x 13.5
Primary bathroom
- Features: Dressing Room, Stall Shower, Walk-In Closet(s), Hardwood Floor, Vinyl Floor
- Level: Upper
- Area: 122.5 Square Feet
- Dimensions: 7 x 17.5
Bathroom
- Features: Remodeled, Granite Counters
- Level: Main
- Area: 27 Square Feet
- Dimensions: 4.5 x 6
Bathroom
- Features: Tub w/Shower, Vinyl Floor
- Level: Upper
- Area: 71.69 Square Feet
- Dimensions: 7.75 x 9.25
Dining room
- Features: Hardwood Floor
- Level: Main
- Area: 201.5 Square Feet
- Dimensions: 13 x 15.5
Family room
- Features: Bay/Bow Window, Bookcases, Fireplace, Wall/Wall Carpet
- Level: Main
- Area: 273 Square Feet
- Dimensions: 14 x 19.5
Kitchen
- Features: Breakfast Nook, Built-in Features, Vinyl Floor
- Level: Main
- Area: 245 Square Feet
- Dimensions: 12.25 x 20
Living room
- Features: Hardwood Floor
- Level: Main
- Area: 221 Square Feet
- Dimensions: 13 x 17
Sun room
- Features: Wall/Wall Carpet, Concrete Floor
- Level: Main
- Area: 164.5 Square Feet
- Dimensions: 14 x 11.75
Heating
- Forced Air, Oil
Cooling
- Central Air
Appliances
- Included: Oven/Range, Microwave, Range Hood, Refrigerator, Dishwasher, Washer, Dryer, Water Heater
- Laundry: Main Level, Mud Room
Features
- Entrance Foyer
- Doors: Storm Door(s)
- Windows: Thermopane Windows
- Basement: Full,Partially Finished,Interior Entry
- Attic: Access Via Hatch
- Number of fireplaces: 1
Interior area
- Total structure area: 2,436
- Total interior livable area: 2,436 sqft
- Finished area above ground: 2,436
- Finished area below ground: 0
Property
Parking
- Total spaces: 4
- Parking features: Attached, Garage Door Opener, Private, Paved
- Attached garage spaces: 2
- Has uncovered spaces: Yes
Features
- Patio & porch: Deck, Porch, Enclosed
- Exterior features: Rain Gutters, Stone Wall
- Has private pool: Yes
- Pool features: Above Ground, Vinyl, Solar Cover
Lot
- Size: 2.10 Acres
- Features: Subdivided, Borders Open Space, Level, Few Trees
Details
- Parcel number: 997439
- Zoning: R-2
Construction
Type & style
- Home type: SingleFamily
- Architectural style: Colonial
- Property subtype: Single Family Residence
Materials
- Aluminum Siding, Brick
- Foundation: Concrete Perimeter
- Roof: Asphalt
Condition
- New construction: No
- Year built: 1978
Utilities & green energy
- Sewer: Septic Tank
- Water: Well
- Utilities for property: Underground Utilities
Green energy
- Energy efficient items: Doors, Windows
Community & neighborhood
Community
- Community features: Basketball Court, Library, Park, Playground, Shopping/Mall, Tennis Court(s)
Location
- Region: Killingworth
- Subdivision: Fawn Hill
Price history
| Date | Event | Price |
|---|---|---|
| 8/25/2023 | Sold | $480,000+6.9%$197/sqft |
Source: | ||
| 8/12/2023 | Pending sale | $449,000$184/sqft |
Source: | ||
| 7/28/2023 | Listed for sale | $449,000+153%$184/sqft |
Source: | ||
| 10/21/2009 | Sold | $177,500-55.5%$73/sqft |
Source: Public Record Report a problem | ||
| 5/5/2009 | Price change | $399,000-4.8%$164/sqft |
Source: Prudential Connecticut Realty #M9114440 Report a problem | ||
Public tax history
| Year | Property taxes | Tax assessment |
|---|---|---|
| 2025 | $7,090 +8.3% | $270,410 |
| 2024 | $6,549 +3.2% | $270,410 |
| 2023 | $6,347 +1.1% | $270,410 |
Find assessor info on the county website
Neighborhood: 06419
Nearby schools
GreatSchools rating
- 8/10Killingworth Elementary SchoolGrades: PK-3Distance: 2.4 mi
- 6/10Haddam-Killingworth Middle SchoolGrades: 6-8Distance: 3.1 mi
- 9/10Haddam-Killingworth High SchoolGrades: 9-12Distance: 8.6 mi
Schools provided by the listing agent
- Elementary: Killingworth
- Middle: Haddam-Killingworth
- High: Haddam-Killingworth
Source: Smart MLS. This data may not be complete. We recommend contacting the local school district to confirm school assignments for this home.
Get pre-qualified for a loan
At Zillow Home Loans, we can pre-qualify you in as little as 5 minutes with no impact to your credit score.An equal housing lender. NMLS #10287.
Sell for more on Zillow
Get a Zillow Showcase℠ listing at no additional cost and you could sell for .
$569,100
2% more+$11,382
With Zillow Showcase(estimated)$580,482

