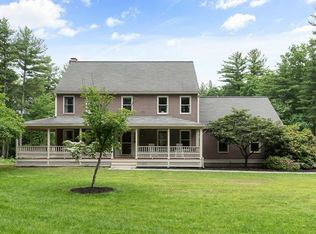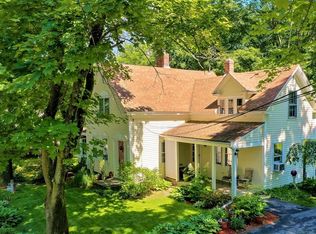All the upgrades have been done for you in this beautifully maintained 4 bedroom colonial by the original owners. Filled with lots of light & love the dramatic two story entry foyer welcomes you home. Spacious country kitchen with quartz counter tops, Island, tile backsplash and breakfast nook with slider to private patio back yard. Open floor plan from the kitchen to the cathedral ceiling fireplace family room. Four large bedrooms upstairs. Brand New 50 year roof! Town sewer & town water. Located at the end of a cul de sac in this much sought after Partridge Hollow neighborhood. Terrific Nashoba Regional School District. Commuters delight, near the Bolton line & 495.
This property is off market, which means it's not currently listed for sale or rent on Zillow. This may be different from what's available on other websites or public sources.

