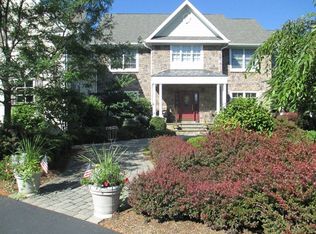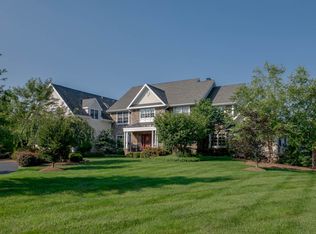This beautiful country home has everything, stunning living space, 3.29 acres including a pool, horse animal facilities, all sport court and wrap around porch. Home boasts four bedrooms, four full baths and two half baths. The large kitchen includes huge island and spacious breakfast bar, coffee room and a pantry laundry room. Finished attic and basement with walkout add extra living and recreation space! Must see to appreciate all this stunning property has to offer. Located on quiet street but easy access to Oldwick and Rt 78.
This property is off market, which means it's not currently listed for sale or rent on Zillow. This may be different from what's available on other websites or public sources.

