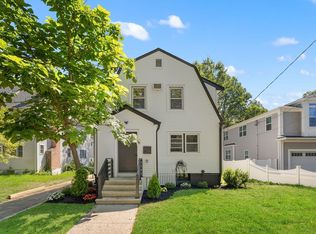Sold for $1,250,000
$1,250,000
9 Farmcrest Ave, Lexington, MA 02421
3beds
1,772sqft
Single Family Residence
Built in 1950
0.35 Acres Lot
$1,800,600 Zestimate®
$705/sqft
$4,320 Estimated rent
Home value
$1,800,600
$1.55M - $2.12M
$4,320/mo
Zestimate® history
Loading...
Owner options
Explore your selling options
What's special
Exceptional Opportunity in Lexington! Situated on an expansive approximately 0.35-acre corner lot in a highly sought-after neighborhood, this meticulously maintained eight-room Cape-style home offers both charm and convenience. Featuring three bedrooms and one-and-a-half baths, this residence has been thoughtfully cared for by its current owners, with pride of ownership evident throughout. The main level boasts an inviting front-to-back fireplaced living room, a spacious kitchen, a formal dining room, a half bath, and a breezeway/sunroom leading to the attached oversized two-car garage. On the second floor, you'll find a primary bedroom, a full bath, and two additional bedrooms. The finished lower level offers a family room and den/storage/utility room ideal for recreation or additional living areas. Additional highlights include central air conditioning, a beautifully landscaped lot, and a prime location just moments from all that Lexington has to offer. A truly exceptional property
Zillow last checked: 8 hours ago
Listing updated: June 05, 2025 at 06:24am
Listed by:
Gerard O'Connell 781-424-8286,
Coldwell Banker Realty - Lexington 781-862-2600
Bought with:
Alina Wang Team
Coldwell Banker Realty - Lexington
Source: MLS PIN,MLS#: 73374366
Facts & features
Interior
Bedrooms & bathrooms
- Bedrooms: 3
- Bathrooms: 2
- Full bathrooms: 1
- 1/2 bathrooms: 1
- Main level bathrooms: 1
Primary bedroom
- Features: Closet, Flooring - Hardwood, Window(s) - Picture, Lighting - Overhead
- Level: Second
- Area: 216
- Dimensions: 18 x 12
Bedroom 2
- Features: Flooring - Hardwood, Window(s) - Picture, Lighting - Overhead
- Level: Second
- Area: 132
- Dimensions: 12 x 11
Bedroom 3
- Features: Flooring - Hardwood, Window(s) - Picture, Lighting - Overhead
- Level: Second
- Area: 77
- Dimensions: 11 x 7
Bathroom 1
- Features: Bathroom - Half
- Level: Main,First
- Area: 20
- Dimensions: 5 x 4
Bathroom 2
- Features: Bathroom - Full, Bathroom - With Tub
- Level: Second
- Area: 35
- Dimensions: 7 x 5
Dining room
- Features: Closet/Cabinets - Custom Built, Flooring - Hardwood, Window(s) - Picture, Lighting - Overhead
- Level: Main,First
- Area: 132
- Dimensions: 12 x 11
Family room
- Features: Flooring - Wall to Wall Carpet
- Level: Basement
- Area: 220
- Dimensions: 20 x 11
Kitchen
- Features: Flooring - Vinyl, Window(s) - Picture, Gas Stove, Lighting - Overhead
- Level: Main,First
- Area: 143
- Dimensions: 13 x 11
Living room
- Features: Flooring - Hardwood, Window(s) - Picture
- Level: Main,First
- Area: 276
- Dimensions: 23 x 12
Heating
- Baseboard, Natural Gas
Cooling
- Central Air
Appliances
- Included: Range, Dishwasher, Disposal, Trash Compactor, Refrigerator, Freezer, Washer, Dryer
Features
- Ceiling Fan(s), Lighting - Overhead, Sun Room
- Flooring: Carpet, Hardwood, Flooring - Wall to Wall Carpet
- Basement: Full,Partially Finished,Bulkhead,Sump Pump
- Number of fireplaces: 1
- Fireplace features: Living Room
Interior area
- Total structure area: 1,772
- Total interior livable area: 1,772 sqft
- Finished area above ground: 1,552
- Finished area below ground: 220
Property
Parking
- Total spaces: 6
- Parking features: Attached, Off Street
- Attached garage spaces: 2
- Uncovered spaces: 4
Features
- Patio & porch: Patio
- Exterior features: Patio, Sprinkler System
- Frontage length: 165.00
Lot
- Size: 0.35 Acres
- Features: Corner Lot
Details
- Parcel number: M:0032 L:000101,550611
- Zoning: RS
Construction
Type & style
- Home type: SingleFamily
- Architectural style: Cape
- Property subtype: Single Family Residence
Materials
- Frame
- Foundation: Concrete Perimeter
- Roof: Shingle
Condition
- Year built: 1950
Utilities & green energy
- Electric: 100 Amp Service
- Sewer: Public Sewer
- Water: Public
Community & neighborhood
Community
- Community features: Public Transportation, Shopping, Walk/Jog Trails, Bike Path, Public School
Location
- Region: Lexington
Other
Other facts
- Road surface type: Paved
Price history
| Date | Event | Price |
|---|---|---|
| 6/4/2025 | Sold | $1,250,000+8.7%$705/sqft |
Source: MLS PIN #73374366 Report a problem | ||
| 5/16/2025 | Contingent | $1,150,000$649/sqft |
Source: MLS PIN #73374366 Report a problem | ||
| 5/14/2025 | Listed for sale | $1,150,000$649/sqft |
Source: MLS PIN #73374366 Report a problem | ||
Public tax history
| Year | Property taxes | Tax assessment |
|---|---|---|
| 2025 | $12,890 +3.1% | $1,054,000 +3.2% |
| 2024 | $12,507 +4.7% | $1,021,000 +11.1% |
| 2023 | $11,947 +7.1% | $919,000 +13.7% |
Find assessor info on the county website
Neighborhood: 02421
Nearby schools
GreatSchools rating
- 9/10Bridge Elementary SchoolGrades: K-5Distance: 0.6 mi
- 9/10Jonas Clarke Middle SchoolGrades: 6-8Distance: 0.4 mi
- 10/10Lexington High SchoolGrades: 9-12Distance: 0.6 mi
Schools provided by the listing agent
- Elementary: Bridge
- Middle: Clarke
- High: Lhs
Source: MLS PIN. This data may not be complete. We recommend contacting the local school district to confirm school assignments for this home.
Get a cash offer in 3 minutes
Find out how much your home could sell for in as little as 3 minutes with a no-obligation cash offer.
Estimated market value$1,800,600
Get a cash offer in 3 minutes
Find out how much your home could sell for in as little as 3 minutes with a no-obligation cash offer.
Estimated market value
$1,800,600
