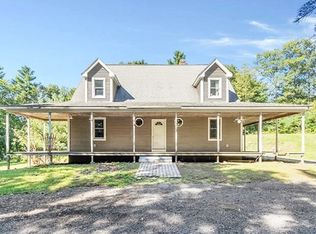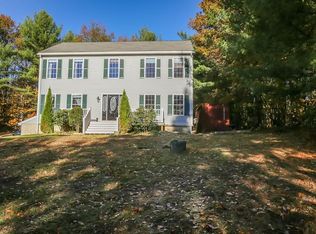Imagine your private view of the New England fall foliage right from your wrap around deck? Relax by the warmth of the woodstove nestled in your Living Room. Prepare the perfect meal and dine overlooking your landscaped yard. ALL of this can be YOURS! One of a kind 3BR Contemporary Log Home blending a log interior featuring the amenities you deserve - Cathedral Ceiling Living Space, Stainless Steel Kitchen Appliances, Granite Counters, Whole House Generator, Cost Saving Solar Panels - AND oversized 2-Car Detached Garage and 1 Car Garage for direct house access. Welcome Home!
This property is off market, which means it's not currently listed for sale or rent on Zillow. This may be different from what's available on other websites or public sources.

