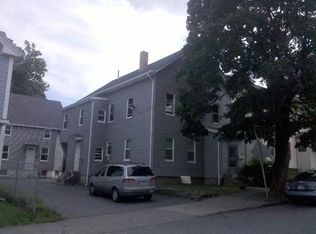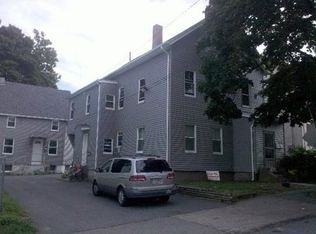This is a fantastic find for the savvy first time home buyer looking for some sweat equity and cash flow or the seasoned investor looking to the future. 2/2/1 multi-family well maintained by the owners for over 30 years! Central gas heating for all aperments. The building features 3 great units: a spacious and vacant 2 bedroom, 1 bathroom with a large deck on the 1st floor. The 2nd floor is an even nicer 2 bedroom, 1 bathroom with an extra room/office and very sunny. The 3rd floor is a legal 1 bedroom, 1 bathroom but it does have an office that's used as a bedroom currently. The basement is unfinished but has a storage room and you can expand the laundry to have a washer and dryer for each floor. The two car garage has automatic doors and can be used as a work space, or even an office space for some creatively minded buyers. There's a shed in the back yard as well. Close to Holy Cross, Route 146, Route 90, Auburn, and more! Sold as-is.
This property is off market, which means it's not currently listed for sale or rent on Zillow. This may be different from what's available on other websites or public sources.

