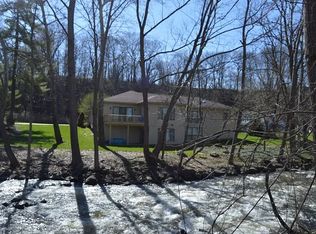Closed
$550,000
9 Falls View Ln, Rochester, NY 14625
5beds
2,573sqft
Single Family Residence
Built in 1990
2.57 Acres Lot
$564,800 Zestimate®
$214/sqft
$3,800 Estimated rent
Maximize your home sale
Get more eyes on your listing so you can sell faster and for more.
Home value
$564,800
$525,000 - $610,000
$3,800/mo
Zestimate® history
Loading...
Owner options
Explore your selling options
What's special
Absolutely STUNNING property tucked into a perfect Penfield location. Storybook setting on over 2.5 private acres at the end of a private drive surrounded by nature. Steps to Irondequoit Creek and miles of trails, and minutes to shopping and restaurants. Over 2,500sqft of living space includes FIVE bedrooms and 2.5 baths. Gorgeous first floor primary suite with a private patio, walk in closet, and completely renovated spa-inspired bathroom. Sprawling first floor features beautiful hardwood floors throughout. Chef's kitchen has a sub-zero fridge, granite countertops and a breakfast bar perfect for entertaining. The spacious formal dining room has crown molding and loads of light. Huge living room with sliders to a trex deck and a totally private backyard oasis. Another bedroom or office, laundry, and an updated powder room round out the first floor. Upstairs find 3 sizable bedrooms, attic space perfect size and location for bonus room/play room, and a huge full bath. This is a truly special property....nothing to do but move in! All offers reviewed Monday 5/5 at 3pm. Don't miss this one!!
Zillow last checked: 8 hours ago
Listing updated: August 04, 2025 at 04:06am
Listed by:
Joe A Cassara 585-329-4419,
Cassara Realty Group
Bought with:
Debranne Jacob, 10301200256
Howard Hanna
Source: NYSAMLSs,MLS#: R1601821 Originating MLS: Rochester
Originating MLS: Rochester
Facts & features
Interior
Bedrooms & bathrooms
- Bedrooms: 5
- Bathrooms: 3
- Full bathrooms: 2
- 1/2 bathrooms: 1
- Main level bathrooms: 2
- Main level bedrooms: 2
Heating
- Gas, Forced Air
Cooling
- Central Air
Appliances
- Included: Dryer, Dishwasher, Disposal, Gas Oven, Gas Range, Gas Water Heater, Refrigerator, Washer
- Laundry: Main Level
Features
- Breakfast Bar, Ceiling Fan(s), Separate/Formal Dining Room, Separate/Formal Living Room, Granite Counters, Sliding Glass Door(s), Bedroom on Main Level, Main Level Primary, Primary Suite
- Flooring: Carpet, Hardwood, Varies
- Doors: Sliding Doors
- Basement: Full
- Has fireplace: No
Interior area
- Total structure area: 2,573
- Total interior livable area: 2,573 sqft
Property
Parking
- Total spaces: 2
- Parking features: Attached, Garage
- Attached garage spaces: 2
Features
- Patio & porch: Covered, Deck, Patio, Porch
- Exterior features: Blacktop Driveway, Deck, Patio
Lot
- Size: 2.57 Acres
- Dimensions: 356 x 610
- Features: Cul-De-Sac, Irregular Lot, Wooded
Details
- Parcel number: 2642001390900001048105
- Special conditions: Standard
Construction
Type & style
- Home type: SingleFamily
- Architectural style: Cape Cod,Two Story
- Property subtype: Single Family Residence
Materials
- Brick, Cedar
- Foundation: Block
- Roof: Asphalt
Condition
- Resale
- Year built: 1990
Utilities & green energy
- Sewer: Connected
- Water: Connected, Public
- Utilities for property: Sewer Connected, Water Connected
Community & neighborhood
Location
- Region: Rochester
- Subdivision: Washington Falls
Other
Other facts
- Listing terms: Cash,Conventional,FHA,VA Loan
Price history
| Date | Event | Price |
|---|---|---|
| 7/31/2025 | Sold | $550,000+22.2%$214/sqft |
Source: | ||
| 5/6/2025 | Pending sale | $449,900$175/sqft |
Source: | ||
| 4/30/2025 | Listed for sale | $449,900+45.1%$175/sqft |
Source: | ||
| 7/14/2023 | Listing removed | -- |
Source: Zillow Rentals Report a problem | ||
| 6/23/2023 | Listed for rent | $3,950$2/sqft |
Source: Zillow Rentals Report a problem | ||
Public tax history
| Year | Property taxes | Tax assessment |
|---|---|---|
| 2024 | -- | $310,000 |
| 2023 | -- | $310,000 |
| 2022 | -- | $310,000 +22.2% |
Find assessor info on the county website
Neighborhood: 14625
Nearby schools
GreatSchools rating
- 8/10Cobbles Elementary SchoolGrades: K-5Distance: 0.6 mi
- 7/10Bay Trail Middle SchoolGrades: 6-8Distance: 2.1 mi
- 8/10Penfield Senior High SchoolGrades: 9-12Distance: 1 mi
Schools provided by the listing agent
- District: Penfield
Source: NYSAMLSs. This data may not be complete. We recommend contacting the local school district to confirm school assignments for this home.
