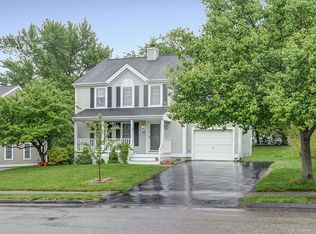Sold for $531,000
$531,000
9 Fairview Rd, Westborough, MA 01581
2beds
1,074sqft
Single Family Residence
Built in 1953
10,202 Square Feet Lot
$561,400 Zestimate®
$494/sqft
$2,551 Estimated rent
Home value
$561,400
$533,000 - $589,000
$2,551/mo
Zestimate® history
Loading...
Owner options
Explore your selling options
What's special
Nestled in a serene and quiet neighborhood, this charming gem of a home offers the perfect blend of modern living and cozy comfort. With its inviting curb appeal, this home is perfect for downsizing or a wonderful place to start with future expansion possibilities. Fully renovated with thoughtful upgrades make this an ideal place to call home. The bright and airy ambiance fills the entire house. The fireplaced living room flows into a new white kitchen with gleaming SS appliances. The kitchen's modern design and ample countertop space make it a chef's dream. This home features two generously sized bedrooms with ample closet space. The renovated bathroom, boasts built-in storage. The side entryway/mudroom is a great solution for shoes and coats with access to the large, private, flat back yard perfect for outdoor living. The basement, partially finished, offers a dedicated work space, quiet guest space and storage. One car garage, mini split a/c, gas heat, town water and sewer.
Zillow last checked: 8 hours ago
Listing updated: November 14, 2023 at 07:24am
Listed by:
Elaine Quigley 508-735-5161,
Berkshire Hathaway HomeServices Commonwealth Real Estate 508-834-1500
Bought with:
Dympna Atwell
REMAX Executive Realty
Source: MLS PIN,MLS#: 73164753
Facts & features
Interior
Bedrooms & bathrooms
- Bedrooms: 2
- Bathrooms: 1
- Full bathrooms: 1
Primary bedroom
- Features: Closet, Flooring - Hardwood
- Level: First
- Area: 132
- Dimensions: 11 x 12
Bedroom 2
- Features: Closet, Flooring - Hardwood
- Level: First
- Area: 132
- Dimensions: 12 x 11
Primary bathroom
- Features: No
Kitchen
- Features: Countertops - Stone/Granite/Solid, Cabinets - Upgraded, Open Floorplan, Remodeled, Stainless Steel Appliances, Gas Stove, Lighting - Pendant
- Level: First
- Area: 144
- Dimensions: 12 x 12
Living room
- Features: Flooring - Wood, Window(s) - Picture, Exterior Access, Open Floorplan, Recessed Lighting
- Level: First
- Area: 165
- Dimensions: 15 x 11
Office
- Features: Flooring - Laminate
- Level: Basement
- Area: 121
- Dimensions: 11 x 11
Heating
- Baseboard, Natural Gas
Cooling
- Ductless
Appliances
- Included: Gas Water Heater, Tankless Water Heater, Range, Dishwasher, Disposal, Microwave, Refrigerator
- Laundry: In Basement, Electric Dryer Hookup, Washer Hookup
Features
- Home Office, Entry Hall
- Flooring: Tile, Laminate, Hardwood
- Doors: Insulated Doors
- Windows: Insulated Windows, Screens
- Basement: Full,Partially Finished,Bulkhead,Concrete
- Number of fireplaces: 1
- Fireplace features: Living Room
Interior area
- Total structure area: 1,074
- Total interior livable area: 1,074 sqft
Property
Parking
- Total spaces: 4
- Parking features: Attached, Storage, Garage Faces Side, Paved Drive, Off Street, Paved
- Attached garage spaces: 1
- Uncovered spaces: 3
Features
- Patio & porch: Patio
- Exterior features: Patio, Rain Gutters, Screens, Fenced Yard, Garden
- Fencing: Fenced
Lot
- Size: 10,202 sqft
- Features: Cul-De-Sac, Level
Details
- Parcel number: M:0027 B:000031 L:0,1735735
- Zoning: R
Construction
Type & style
- Home type: SingleFamily
- Architectural style: Ranch
- Property subtype: Single Family Residence
Materials
- Frame
- Foundation: Concrete Perimeter
- Roof: Shingle
Condition
- Year built: 1953
Utilities & green energy
- Electric: Circuit Breakers
- Sewer: Public Sewer
- Water: Public
- Utilities for property: for Gas Range, for Electric Dryer, Washer Hookup
Community & neighborhood
Community
- Community features: Park, Laundromat, Highway Access, T-Station
Location
- Region: Westborough
Other
Other facts
- Road surface type: Paved
Price history
| Date | Event | Price |
|---|---|---|
| 11/13/2023 | Sold | $531,000+6.2%$494/sqft |
Source: MLS PIN #73164753 Report a problem | ||
| 9/30/2023 | Contingent | $499,900$465/sqft |
Source: MLS PIN #73164753 Report a problem | ||
| 9/28/2023 | Listed for sale | $499,900+34.9%$465/sqft |
Source: MLS PIN #73164753 Report a problem | ||
| 11/30/2020 | Sold | $370,500+0.2%$345/sqft |
Source: Public Record Report a problem | ||
| 10/19/2020 | Pending sale | $369,900$344/sqft |
Source: RE/MAX Executive Realty #72744031 Report a problem | ||
Public tax history
| Year | Property taxes | Tax assessment |
|---|---|---|
| 2025 | $7,285 +9.7% | $447,200 +10.5% |
| 2024 | $6,639 +4.7% | $404,600 +7.5% |
| 2023 | $6,339 +6.2% | $376,400 +16.6% |
Find assessor info on the county website
Neighborhood: 01581
Nearby schools
GreatSchools rating
- 7/10Armstrong Elementary SchoolGrades: K-3Distance: 0.7 mi
- 8/10Sarah W Gibbons Middle SchoolGrades: 7-8Distance: 0.6 mi
- 9/10Westborough High SchoolGrades: 9-12Distance: 1.3 mi
Schools provided by the listing agent
- Elementary: Armstrong
- Middle: Mp/Gibbons
- High: Westborough
Source: MLS PIN. This data may not be complete. We recommend contacting the local school district to confirm school assignments for this home.
Get a cash offer in 3 minutes
Find out how much your home could sell for in as little as 3 minutes with a no-obligation cash offer.
Estimated market value$561,400
Get a cash offer in 3 minutes
Find out how much your home could sell for in as little as 3 minutes with a no-obligation cash offer.
Estimated market value
$561,400
