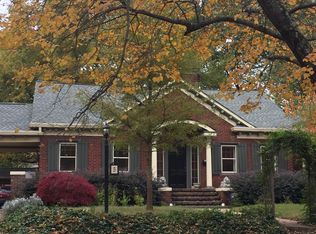Picture-perfectâ Renovated Bungalow in Historic Avondale Estates! Feast your eyes on this amazing 3 bedroom, 2 bath home! From the masterful chefs kitchen to the renovated master bath w/ heated soaking tub & towel rack, youâre in for a treat! 1st floor has spacious living room w/ wood-burning fireplace, large dining room with built-in wine bar, eat-in chefs kitchen w/ Calcutta marble countertops & stainless appliances. Large master (on main) with spa-worthy master bath. Sunny office off of living room. Private screened in porch off of the kitchen, leading to large fenced in backyard. Head upstairs to a cozy landing, perfect for a home office. Or play area for kiddos. Two sizable guest bedrooms w/ large closets. Renovated Jack & Jill bath w/ 2 sinks. Tons of storage. Hardwoods throughout. Every inch of this home has been lovingly remodeled or restored. Professionally landscaped front yard. Close to downtown Avondale, the pool, museum school, up-coming greenspace, Marta. Eligible for tier 1 Museum school lottery
This property is off market, which means it's not currently listed for sale or rent on Zillow. This may be different from what's available on other websites or public sources.
