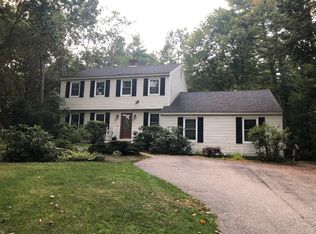Location, Location, Location!!! Whether you are greeting your guests in the large front entry with exposed brick, or dropping your bags in the mudroom of the kitchen, you will feel at home the moment you step into this warm, inviting 4 Bedroom Cape. Enjoy preparing meals in the kitchen featuring a five burner gas stove, stainless steel appliances, and large sink. Eat breakfast or an afternoon snack at the breakfast bar. Off the kitchen is the dining room where you, your family, and friends can tell stories and make memories surrounded by wainscotting, ceiling molding and sliders to the patio. Just steps from the kitchen relax in the living room featuring a wall of sliders allowing sunlight to stream in overlooking your private backyard, enjoy reading a book or playing a game by the wood stove on cool New England days. First floor master bedroom with walk-in closet, sliding door to backyard and lots of natural light. Full bath and laundry room complete the first floor. Upstairs you will find a large bedroom with vaulted ceiling and a wall of windows, plus two additional bedrooms with skylights. Second floor also features a loft area with exposed brick wall perfect for a reading nook, study or kids play area. Hardwood floors throughout most of the home. Entertain outdoors on the large patio area. Walk to town, schools, public library, and Durham pool.
This property is off market, which means it's not currently listed for sale or rent on Zillow. This may be different from what's available on other websites or public sources.

