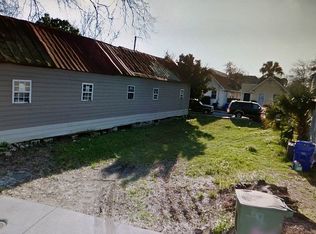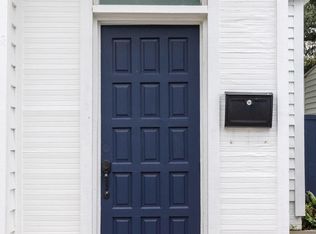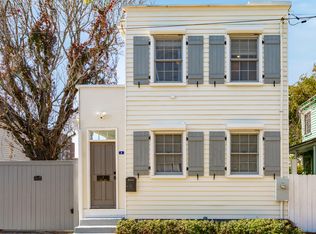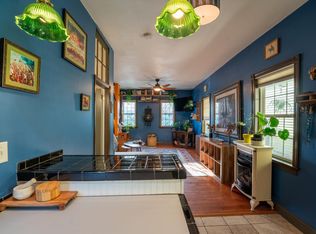Welcome to the little house that could... be yours! 9 F Street is a cozy little cottage nestled in one of the hottest growing areas in North Central. With the Lowcountry Lowline coming and new construction popping up all down this street here is the perfect opportunity to have a downtown address without breaking the real estate bank. This newly renovated gem features new HVAC, new siding, new windows, new electric, new appliances, Quartz countertops and RARE off-street parking all located in an x-flood zone. Mere steps to Leons Oyster Shop, Maison, The Daily, The Recovery Room, Little Jack's Tavern, and get your morning coffee and treats at Welton's Tiny Bake Shop (OMG lucky you). Don't pass this one up!
Active
$625,000
9 F St, Charleston, SC 29403
2beds
672sqft
Est.:
Single Family Residence
Built in 1940
2,178 Square Feet Lot
$595,700 Zestimate®
$930/sqft
$-- HOA
What's special
Rare off-street parkingNew hvacNew sidingNew windowsNew appliancesNew electricQuartz countertops
- 18 days |
- 2,111 |
- 118 |
Zillow last checked: 8 hours ago
Listing updated: February 12, 2026 at 12:18am
Listed by:
The Boulevard Company
Source: CTMLS,MLS#: 26003990
Tour with a local agent
Facts & features
Interior
Bedrooms & bathrooms
- Bedrooms: 2
- Bathrooms: 1
- Full bathrooms: 1
Heating
- Forced Air
Features
- Has fireplace: No
Interior area
- Total structure area: 672
- Total interior livable area: 672 sqft
Property
Parking
- Parking features: Off Street
Features
- Levels: One
- Stories: 1
- Entry location: Ground Level
Lot
- Size: 2,178 Square Feet
- Features: 0 - .5 Acre
Details
- Parcel number: 4631603025
Construction
Type & style
- Home type: SingleFamily
- Architectural style: Cottage
- Property subtype: Single Family Residence
Materials
- Masonite
- Foundation: Crawl Space
- Roof: Asphalt
Condition
- New construction: No
- Year built: 1940
Utilities & green energy
- Sewer: Public Sewer
- Water: Public
- Utilities for property: Charleston Water Service, Dominion Energy
Community & HOA
Community
- Subdivision: North Central
Location
- Region: Charleston
Financial & listing details
- Price per square foot: $930/sqft
- Tax assessed value: $61,100
- Annual tax amount: $997
- Date on market: 2/12/2026
- Listing terms: Any
Estimated market value
$595,700
$566,000 - $625,000
$3,150/mo
Price history
Price history
| Date | Event | Price |
|---|---|---|
| 2/12/2026 | Listed for sale | $625,000+56.3%$930/sqft |
Source: | ||
| 2/12/2026 | Listing removed | $3,800$6/sqft |
Source: Zillow Rentals Report a problem | ||
| 2/1/2026 | Listed for rent | $3,800+111.1%$6/sqft |
Source: Zillow Rentals Report a problem | ||
| 8/13/2025 | Sold | $400,000-10.9%$595/sqft |
Source: | ||
| 7/11/2025 | Price change | $449,000-8.4%$668/sqft |
Source: | ||
| 6/16/2025 | Listed for sale | $490,000-7.4%$729/sqft |
Source: | ||
| 7/12/2024 | Listing removed | -- |
Source: | ||
| 6/27/2024 | Listed for sale | $529,000$787/sqft |
Source: | ||
| 6/20/2024 | Contingent | $529,000$787/sqft |
Source: | ||
| 5/28/2024 | Listed for sale | $529,000+32.6%$787/sqft |
Source: | ||
| 8/1/2022 | Listing removed | -- |
Source: | ||
| 6/23/2022 | Price change | $399,000-6.1%$594/sqft |
Source: | ||
| 6/2/2022 | Price change | $425,000-5.6%$632/sqft |
Source: | ||
| 5/23/2022 | Price change | $450,000-8.2%$670/sqft |
Source: | ||
| 5/17/2022 | Price change | $490,000-2%$729/sqft |
Source: | ||
| 4/14/2022 | Listed for sale | $500,000+92.3%$744/sqft |
Source: | ||
| 11/4/2020 | Listing removed | $1,800$3/sqft |
Source: Daniel Ravenel Sotheby's International Realty #20027529 Report a problem | ||
| 10/6/2020 | Listed for rent | $1,800$3/sqft |
Source: Daniel Ravenel Sotheby's International Realty #20027529 Report a problem | ||
| 10/30/2018 | Sold | $260,000-7.1%$387/sqft |
Source: | ||
| 9/12/2018 | Pending sale | $279,900$417/sqft |
Source: Handsome Properties, Inc. #18009995 Report a problem | ||
| 9/11/2018 | Listed for sale | $279,900$417/sqft |
Source: Handsome Properties, Inc. #18009995 Report a problem | ||
| 8/24/2018 | Pending sale | $279,900$417/sqft |
Source: Handsome Properties, Inc. #18009995 Report a problem | ||
| 8/22/2018 | Price change | $279,900-6.4%$417/sqft |
Source: Handsome Properties, Inc. #18009995 Report a problem | ||
| 7/29/2018 | Price change | $299,000-10.5%$445/sqft |
Source: Handsome Properties, Inc. #18009995 Report a problem | ||
| 7/13/2018 | Listed for sale | $333,990$497/sqft |
Source: Handsome Properties, Inc. #18009995 Report a problem | ||
Public tax history
Public tax history
| Year | Property taxes | Tax assessment |
|---|---|---|
| 2010 | $997 +9.6% | $3,500 |
| 2009 | $910 +1.6% | $3,500 |
| 2008 | $896 +5% | $3,500 |
| 2007 | $853 +3% | $3,500 |
| 2006 | $828 -36.4% | $3,500 -36.2% |
| 2005 | $1,302 +261.1% | $5,490 +342.7% |
| 2004 | $360 | $1,240 |
Find assessor info on the county website
BuyAbility℠ payment
Est. payment
$3,034/mo
Principal & interest
$2862
Property taxes
$172
Climate risks
Neighborhood: Westside
Nearby schools
GreatSchools rating
- 2/10Mitchell Elementary SchoolGrades: PK-5Distance: 0.3 mi
- 7/10James Simons Elementary SchoolGrades: PK-8Distance: 0.3 mi
- 1/10Burke High SchoolGrades: 9-12Distance: 0.6 mi
Schools provided by the listing agent
- Elementary: James Simons
- Middle: Simmons Pinckney
- High: Burke
Source: CTMLS. This data may not be complete. We recommend contacting the local school district to confirm school assignments for this home.





