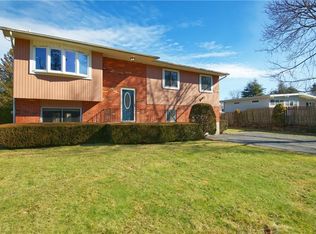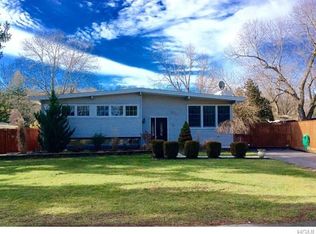Sold for $380,000 on 03/01/23
$380,000
9 EXETER Road, Poughkeepsie, NY 12603
3beds
--baths
2,184sqft
Single Family Residence, Residential
Built in 1966
0.27 Acres Lot
$441,600 Zestimate®
$174/sqft
$3,459 Estimated rent
Home value
$441,600
$420,000 - $464,000
$3,459/mo
Zestimate® history
Loading...
Owner options
Explore your selling options
What's special
Home Sweet Home.....Relax and enjoy life in this maintenance free raised ranch in the highly rated Arlington School District. Living Room and Dining Room with hardwood. Kitchen has been updated with ss appliances, oak cabinetry and ceramic floor and backsplash. Bedrooms have hardwood under the carpets. Updated bath, newer roof. Legal finished basement with 2 large rooms and a bath with new laminate flooring. Entertain on the large deck and patio overlooking the completely level and usable backyard that is totally fenced. A stone throw from the TSP and commuting routes.Look no further! Let's go.,InteriorFeatures:Electric Dryer Connection,Sliding Glass Doors,Electric Stove Connection,Washer Connection,ROOF:Asphalt Shingles,EQUIPMENT:Carbon Monoxide Detector,Smoke Detectors,FLOORING:Ceramic Tile,Laminate,Basement:Sump Pump,Interior Access,AboveGrade:2184,FOUNDATION:Block,Cooling:Ceiling Fan,Level 1 Desc:LR, DR, KITCHEN, 3 BRS, FULL BATH, DECK, 1-CAR GARAGE,Below Grnd Sq Feet:1000,ExteriorFeatures:Landscaped,Outside Lighting,OTHERROOMS:Rec/Play Room,Family Room
Zillow last checked: 8 hours ago
Listing updated: November 27, 2024 at 01:31am
Listed by:
Anthony DeGelormo 845-590-5051,
Century 21 Alliance Rlty Group 845-297-4700
Bought with:
Gregory Pikor, 10371201046
Inspire Realty
FNIS
Source: OneKey® MLS,MLS#: M411535
Facts & features
Interior
Bedrooms & bathrooms
- Bedrooms: 3
- Full bathrooms: 2
Bedroom 1
- Description: Bedroom 1:Ceiling Fans,Wall to Wall Carpet
- Level: First
Bedroom 2
- Description: Bedroom 2:Ceiling Fans,Wall to Wall Carpet
- Level: First
Bedroom 3
- Description: Bedroom 3:Ceiling Fans,Wall to Wall Carpet
- Level: First
Bathroom 1
- Description: Bathroom 1:Ceramic Tile Floor
- Level: First
Bathroom 2
- Description: Bathroom 2:Ceramic Tile Floor
- Level: Basement
Bonus room
- Description: Play Room:Laminate Floor
- Level: Basement
Dining room
- Description: Dining Room:Hard Wood Floor
- Level: First
Family room
- Description: Family Room:Laminate Floor
- Level: Basement
Kitchen
- Description: Kitchen:Ceramic Tile Floor
- Level: First
Living room
- Description: Living Room:Ceiling Fans,Hard Wood Floor
- Level: First
Heating
- Baseboard
Cooling
- Wall/Window Unit(s)
Appliances
- Included: Dishwasher, Dryer, Microwave, Refrigerator, Washer
Features
- Ceiling Fan(s)
- Basement: Finished,Full
Interior area
- Total structure area: 2,184
- Total interior livable area: 2,184 sqft
Property
Parking
- Parking features: Attached, Garage Door Opener, Garage
Features
- Patio & porch: Deck, Patio
- Fencing: Fenced
Lot
- Size: 0.27 Acres
- Features: Level
Details
- Parcel number: 13340000646000034200260000
Construction
Type & style
- Home type: SingleFamily
- Architectural style: Ranch
- Property subtype: Single Family Residence, Residential
Materials
- Vinyl Siding
- Foundation: Slab
Condition
- Year built: 1966
Utilities & green energy
- Water: Public
Community & neighborhood
Location
- Region: Poughkeepsie
- Subdivision: LAGRANGE CLUB ESTATE
Other
Other facts
- Listing agreement: Exclusive Right To Sell
- Listing terms: Cash,Other
Price history
| Date | Event | Price |
|---|---|---|
| 3/1/2023 | Sold | $380,000-2.5%$174/sqft |
Source: | ||
| 2/7/2023 | Pending sale | $389,900$179/sqft |
Source: | ||
| 11/1/2022 | Listed for sale | $389,900+59.1%$179/sqft |
Source: | ||
| 5/24/2019 | Sold | $245,000-7.5%$112/sqft |
Source: | ||
| 3/19/2019 | Price change | $265,000-1.9%$121/sqft |
Source: CENTURY 21 Alliance Realty Group #377601 | ||
Public tax history
| Year | Property taxes | Tax assessment |
|---|---|---|
| 2024 | -- | $237,200 |
| 2023 | -- | $237,200 |
| 2022 | -- | $237,200 |
Find assessor info on the county website
Neighborhood: 12603
Nearby schools
GreatSchools rating
- 6/10Noxon Road Elementary SchoolGrades: K-5Distance: 0.5 mi
- 5/10Union Vale Middle SchoolGrades: 6-8Distance: 3.5 mi
- 6/10Arlington High SchoolGrades: 9-12Distance: 1.9 mi
Schools provided by the listing agent
- Elementary: Noxon Road Elementary School
- Middle: Lagrange Middle School
- High: Arlington High School
Source: OneKey® MLS. This data may not be complete. We recommend contacting the local school district to confirm school assignments for this home.
Sell for more on Zillow
Get a free Zillow Showcase℠ listing and you could sell for .
$441,600
2% more+ $8,832
With Zillow Showcase(estimated)
$450,432
