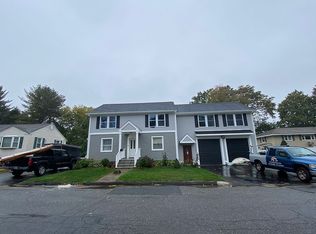Beautiful Single Family Home in A Residential Neighborhood off Massasoit Rd! The updates do not stop on this property. (Turn Key Ready) *Brand New Roof, *New Windows, *New Gas Heating System, *New Hot Water Tank, *New Kitchen & Bathrooms! The Oversized Front Porch is perfect for outdoor furniture and relaxing. The 1st Floor consist of Living/Dining room w/ Gleaming Hardwoods and Unique Woodwork. The Brand New Eat-in Kitchen has Granite Counter-tops, a Subway Backsplash, Stainless Steel Appliances, Dishwasher, Built-in Microwave, Lots of Lighting and a New Floor. 3 Large Bedrooms: One on the 1st floor and 2 upstairs. The upstairs Bedrooms have Amazing Closet Space and additional storage rooms. The 1/2 Bath is on the 1st floor and the Full Bath w/ a Full Tiled Stand Up Shower is on the 2nd Floor. The Back & Side Yard are Great for Entertaining. The Oversized Shed has Potential to easily be turned into a Garage or even Knocked Down for Driveway Parking. OPEN HOUSE Sat 11/25 @ 12-1:30pm !!
This property is off market, which means it's not currently listed for sale or rent on Zillow. This may be different from what's available on other websites or public sources.
