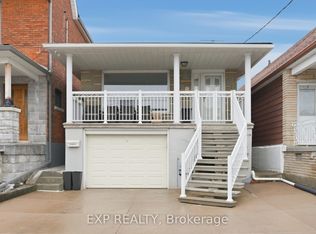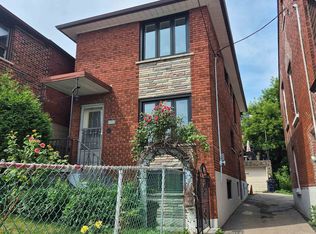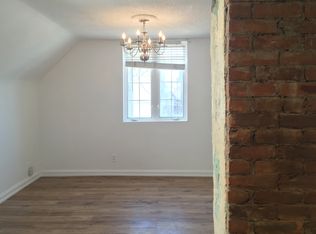Nice Detached 3+1 Bedroom Home In A Family Friendly Neighborhood Close To Transportation, Shopping, Schools & Other Amenities. Newly Built Detached Garage (By Permit)+Workshop In The Garage, Separate Entrance To 1 Bedroom Basement Apartment, Newer Ac & Furnace (Owned). Generous Size Backyard With Shed & Detached Garage At The Back Of The Property. Garage Overlooks Big Parking Lot. Tenant Moves Out By April 1.
This property is off market, which means it's not currently listed for sale or rent on Zillow. This may be different from what's available on other websites or public sources.



