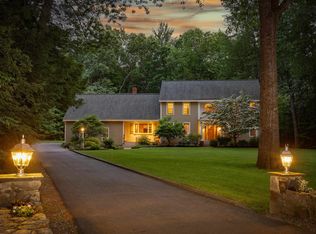Rare Opportunity & Amazing Value in Stratham! If youâve been waiting for a special property to come along at a price that allows you to make it your own, then this is your chance! As you arrive and go around the circular driveway, you'll discover this beautiful, custom-built home that is tucked away on a gorgeous piece of property in one of Stratham's most coveted neighborhoods! As you step inside the grand marbled foyer with a curved staircase, you'll find yourself surrounded by natural sunlight thanks to the endless windows and glass doors overlooking the south-facing backyard. As you begin to explore this well-designed and expansive home, youâll realize that it checks all the boxes...and then some! The first floor living space has a wonderful flow and offers you all the space you could need with a big kitchen, a breakfast nook and a family room with a wood-burning stone fireplace! There's also a formal dining room, a living room with French doors and another fireplace, a private home office and even a sunroom with a built-in jacuzzi and its own 3/4 bath! Upstairs you'll find a master en-suite with a fireplace, balcony and two walk-in closets, along with three more large bedrooms plus a second home office or playroom! And there's more! The walk-out lower level has a big bonus room, a guest room, a 3/4 bath and a wine room! Other highlights include Central A/C, three-car garage, a gazebo, irrigation, a newer roof and a big deck! Welcome Home to 9 Evergreen Way!
This property is off market, which means it's not currently listed for sale or rent on Zillow. This may be different from what's available on other websites or public sources.

