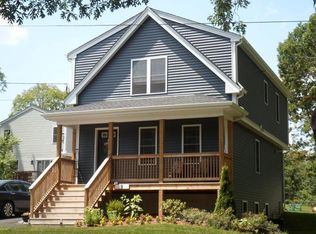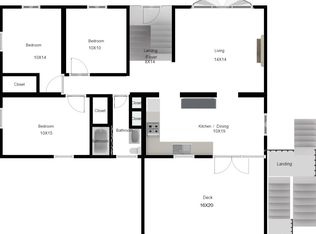Sold for $545,000 on 11/07/24
$545,000
9 Evergreen Rd, Attleboro, MA 02703
3beds
1,512sqft
Single Family Residence
Built in 2016
9,494 Square Feet Lot
$568,200 Zestimate®
$360/sqft
$3,156 Estimated rent
Home value
$568,200
$511,000 - $631,000
$3,156/mo
Zestimate® history
Loading...
Owner options
Explore your selling options
What's special
This young, meticulously maintained 3-bedroom, 2.5-bathroom Colonial style home boasts an open floor plan with hardwood floors throughout the first and second floor. The kitchen features granite countertops, stainless steel appliances, recess lighting, a large island, and a dining area with sliders leading to the deck. Enjoy your coffee on the front porch or back deck. A convenient half bath is located on the first floor, with plenty of closet space throughout. Upstairs, the primary suite includes a walk-in closet, accompanied by two additional spacious bedrooms and a full bathroom off the hallway. Laundry can easily be relocated back to the second floor. The full basement, with large windows, offers potential for finishing. Central Air , whole house generator and 2 sheds for storage. Conveniently close to the train, shopping, and highways. Don't miss out on this amazing opportunity.
Zillow last checked: 8 hours ago
Listing updated: November 07, 2024 at 10:52am
Listed by:
Jeannine Iozzo 617-943-9487,
Lamacchia Realty, Inc. 508-557-0366
Bought with:
The Jowdy Group
RE/MAX Distinct Advantage
Source: MLS PIN,MLS#: 73288953
Facts & features
Interior
Bedrooms & bathrooms
- Bedrooms: 3
- Bathrooms: 3
- Full bathrooms: 2
- 1/2 bathrooms: 1
Primary bedroom
- Features: Bathroom - Full, Walk-In Closet(s), Flooring - Hardwood
- Level: Second
Bedroom 2
- Features: Closet, Flooring - Hardwood
- Level: Second
Bedroom 3
- Features: Closet, Flooring - Hardwood
- Level: Second
Primary bathroom
- Features: Yes
Bathroom 1
- Features: Bathroom - Half, Flooring - Stone/Ceramic Tile
- Level: First
Bathroom 2
- Features: Bathroom - Full, Bathroom - With Tub & Shower, Flooring - Stone/Ceramic Tile, Countertops - Stone/Granite/Solid
- Level: Second
Bathroom 3
- Features: Bathroom - 3/4, Bathroom - With Shower Stall, Countertops - Stone/Granite/Solid
- Level: Second
Kitchen
- Features: Flooring - Hardwood, Dining Area, Balcony / Deck, Countertops - Stone/Granite/Solid, Kitchen Island, Exterior Access, Open Floorplan, Recessed Lighting, Slider, Stainless Steel Appliances, Gas Stove
- Level: First
Living room
- Features: Flooring - Hardwood
- Level: First
Heating
- Forced Air, Propane
Cooling
- Central Air
Appliances
- Laundry: In Basement
Features
- Flooring: Tile, Hardwood
- Doors: Storm Door(s)
- Windows: Insulated Windows
- Basement: Full
- Has fireplace: No
Interior area
- Total structure area: 1,512
- Total interior livable area: 1,512 sqft
Property
Parking
- Total spaces: 4
- Parking features: Off Street, Paved
- Uncovered spaces: 4
Features
- Patio & porch: Porch, Deck, Covered
- Exterior features: Porch, Deck, Covered Patio/Deck
- Fencing: Fenced/Enclosed
Lot
- Size: 9,494 sqft
Details
- Parcel number: 2757445
- Zoning: R2
Construction
Type & style
- Home type: SingleFamily
- Architectural style: Colonial
- Property subtype: Single Family Residence
Materials
- Frame
- Foundation: Concrete Perimeter
- Roof: Shingle
Condition
- Year built: 2016
Utilities & green energy
- Electric: Circuit Breakers, 200+ Amp Service
- Sewer: Private Sewer
- Water: Public
- Utilities for property: for Gas Range
Community & neighborhood
Community
- Community features: Public Transportation, Shopping, Tennis Court(s), Park, Medical Facility, Private School, Public School, T-Station
Location
- Region: Attleboro
Price history
| Date | Event | Price |
|---|---|---|
| 11/7/2024 | Sold | $545,000+9.2%$360/sqft |
Source: MLS PIN #73288953 Report a problem | ||
| 9/28/2024 | Contingent | $499,000$330/sqft |
Source: MLS PIN #73288953 Report a problem | ||
| 9/22/2024 | Listed for sale | $499,000+46.3%$330/sqft |
Source: MLS PIN #73288953 Report a problem | ||
| 4/6/2018 | Sold | $341,000-2.5%$226/sqft |
Source: Public Record Report a problem | ||
| 2/3/2018 | Pending sale | $349,900$231/sqft |
Source: Cooperative Real Estate Professionals #72207949 Report a problem | ||
Public tax history
| Year | Property taxes | Tax assessment |
|---|---|---|
| 2025 | $6,215 +3.1% | $495,200 +4.6% |
| 2024 | $6,029 +11.1% | $473,600 +19.4% |
| 2023 | $5,429 +5.2% | $396,600 +11.1% |
Find assessor info on the county website
Neighborhood: 02703
Nearby schools
GreatSchools rating
- 5/10Peter Thacher Elementary SchoolGrades: K-4Distance: 0.5 mi
- 5/10Cyril K. Brennan Middle SchoolGrades: 5-8Distance: 1 mi
- 6/10Attleboro High SchoolGrades: 9-12Distance: 0.9 mi
Get a cash offer in 3 minutes
Find out how much your home could sell for in as little as 3 minutes with a no-obligation cash offer.
Estimated market value
$568,200
Get a cash offer in 3 minutes
Find out how much your home could sell for in as little as 3 minutes with a no-obligation cash offer.
Estimated market value
$568,200

