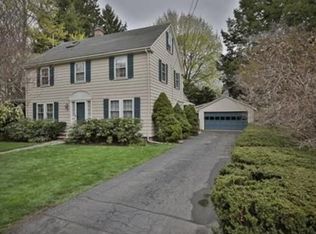Sold for $1,400,000 on 04/11/24
$1,400,000
9 Everell Rd, Winchester, MA 01890
4beds
2,251sqft
Single Family Residence
Built in 1937
10,171 Square Feet Lot
$1,762,400 Zestimate®
$622/sqft
$4,878 Estimated rent
Home value
$1,762,400
$1.62M - $1.94M
$4,878/mo
Zestimate® history
Loading...
Owner options
Explore your selling options
What's special
Introducing this classic center-entrance Colonial beautifully situated on a corner lot in the highly coveted Lincoln School district. As you step into this lovingly maintained home, you will immediately notice its exceptional flow. A charming front-to-back living room is appointed with an elegant fireplace and opens to a cozy den perfect for curling up with a book or watching your favorite show. A bright and cheerful eat-in kitchen looks out to the generous sized fenced-in backyard, and flows nicely into a charming dining room highlighted with two built-in china cabinets. Head upstairs to find four spacious corner bedrooms and a full bathroom on the second floor. Generous ceiling height and hardwood floors throughout. The partially finished basement offers versatility for a playroom, home gym, or additional living space to suit your needs. Welcome home!
Zillow last checked: 8 hours ago
Listing updated: April 11, 2024 at 06:35pm
Listed by:
Paula R. Sughrue 781-526-7079,
Better Homes and Gardens Real Estate - The Shanahan Group 781-729-9030
Bought with:
Collin Bray
Century 21 Cityside
Source: MLS PIN,MLS#: 73204141
Facts & features
Interior
Bedrooms & bathrooms
- Bedrooms: 4
- Bathrooms: 2
- Full bathrooms: 2
Primary bedroom
- Features: Ceiling Fan(s), Closet, Flooring - Wall to Wall Carpet
- Level: Second
- Area: 195
- Dimensions: 15 x 13
Bedroom 2
- Features: Ceiling Fan(s), Closet, Flooring - Wall to Wall Carpet
- Level: Second
- Area: 168
- Dimensions: 14 x 12
Bedroom 3
- Features: Ceiling Fan(s), Closet, Flooring - Wall to Wall Carpet
- Level: Second
- Area: 156
- Dimensions: 13 x 12
Bedroom 4
- Features: Ceiling Fan(s), Closet, Flooring - Wall to Wall Carpet
- Level: Second
- Area: 143
- Dimensions: 13 x 11
Primary bathroom
- Features: No
Bathroom 1
- Features: Flooring - Stone/Ceramic Tile
- Level: First
- Area: 56
- Dimensions: 8 x 7
Bathroom 2
- Features: Flooring - Stone/Ceramic Tile, Countertops - Upgraded
- Level: Second
- Area: 49
- Dimensions: 7 x 7
Dining room
- Features: Closet/Cabinets - Custom Built, Flooring - Hardwood, Chair Rail
- Level: First
- Area: 169
- Dimensions: 13 x 13
Kitchen
- Features: Flooring - Stone/Ceramic Tile, Exterior Access, Recessed Lighting, Wainscoting
- Level: First
- Area: 264
- Dimensions: 22 x 12
Living room
- Features: Flooring - Hardwood
- Level: First
- Area: 325
- Dimensions: 13 x 25
Heating
- Natural Gas
Cooling
- None
Appliances
- Laundry: Electric Dryer Hookup, Exterior Access, Washer Hookup, Sink, In Basement
Features
- Bonus Room, Mud Room, Walk-up Attic
- Flooring: Tile, Carpet, Hardwood, Flooring - Hardwood, Flooring - Stone/Ceramic Tile
- Basement: Partially Finished,Bulkhead
- Number of fireplaces: 1
- Fireplace features: Living Room
Interior area
- Total structure area: 2,251
- Total interior livable area: 2,251 sqft
Property
Parking
- Total spaces: 4
- Parking features: Detached, Garage Door Opener, Paved Drive, Off Street
- Garage spaces: 2
- Uncovered spaces: 2
Features
- Patio & porch: Patio
- Exterior features: Patio, Fenced Yard
- Fencing: Fenced/Enclosed,Fenced
Lot
- Size: 10,171 sqft
- Features: Corner Lot, Level
Details
- Parcel number: 896137
- Zoning: RDB
Construction
Type & style
- Home type: SingleFamily
- Architectural style: Colonial
- Property subtype: Single Family Residence
Materials
- Frame
- Foundation: Concrete Perimeter
- Roof: Shingle
Condition
- Year built: 1937
Utilities & green energy
- Sewer: Public Sewer
- Water: Public
- Utilities for property: for Electric Range, for Electric Oven, for Electric Dryer, Washer Hookup
Community & neighborhood
Community
- Community features: Public Transportation, Shopping, Park, Walk/Jog Trails, Medical Facility, Conservation Area, Public School
Location
- Region: Winchester
Other
Other facts
- Listing terms: Seller W/Participate
Price history
| Date | Event | Price |
|---|---|---|
| 4/11/2024 | Sold | $1,400,000+7.8%$622/sqft |
Source: MLS PIN #73204141 Report a problem | ||
| 2/29/2024 | Contingent | $1,299,000$577/sqft |
Source: MLS PIN #73204141 Report a problem | ||
| 2/21/2024 | Listed for sale | $1,299,000+17%$577/sqft |
Source: MLS PIN #73204141 Report a problem | ||
| 8/13/2019 | Listing removed | $1,110,000$493/sqft |
Source: Redfin Corp. #72514098 Report a problem | ||
| 7/24/2019 | Price change | $1,110,000-3.4%$493/sqft |
Source: Redfin Corp. #72514098 Report a problem | ||
Public tax history
| Year | Property taxes | Tax assessment |
|---|---|---|
| 2025 | $15,934 +8.6% | $1,436,800 +10.9% |
| 2024 | $14,678 +2% | $1,295,500 +6.2% |
| 2023 | $14,396 +4.9% | $1,220,000 +11.2% |
Find assessor info on the county website
Neighborhood: 01890
Nearby schools
GreatSchools rating
- 8/10Lincoln Elementary SchoolGrades: K-5Distance: 0.6 mi
- 8/10McCall Middle SchoolGrades: 6-8Distance: 0.6 mi
- 9/10Winchester High SchoolGrades: 9-12Distance: 1 mi
Schools provided by the listing agent
- Elementary: Lincoln
- Middle: Mccall
- High: Winchester High
Source: MLS PIN. This data may not be complete. We recommend contacting the local school district to confirm school assignments for this home.
Get a cash offer in 3 minutes
Find out how much your home could sell for in as little as 3 minutes with a no-obligation cash offer.
Estimated market value
$1,762,400
Get a cash offer in 3 minutes
Find out how much your home could sell for in as little as 3 minutes with a no-obligation cash offer.
Estimated market value
$1,762,400
