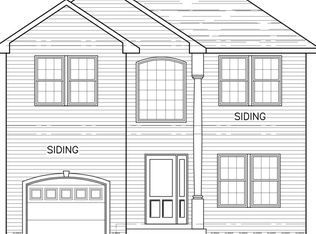Sold for $605,000
$605,000
9 Estok Rd, Edison, NJ 08817
3beds
1,360sqft
Single Family Residence
Built in 1977
7,723.19 Square Feet Lot
$710,100 Zestimate®
$445/sqft
$3,334 Estimated rent
Home value
$710,100
$675,000 - $746,000
$3,334/mo
Zestimate® history
Loading...
Owner options
Explore your selling options
What's special
Nestled in an unbeatable location with a sought after school system, shopping, and a close proximity to trains and buses to New York, this spacious ranch has hardwood floors throughout the first level. Featuring led lighting throughout, a nest system for easy control of heating and cooling systems. There are 3 spacious bedrooms, and two full updated bathrooms one of which is ensuite. The kitchen is bright and airy with some open cabinets for a contemporary feel. The basement has endless possibilities while giving you extra living space and plenty of room for storage. The roof, siding, and windows all have a lifetime warranty and were recently replaced with the exception of the bay window & basement windows! Situated on a sizable lot with a fenced-in yard, this home is not only comfortable but also offers a neighborhood feel while being close to absolutely everything.
Zillow last checked: 8 hours ago
Listing updated: 8 hours ago
Listed by:
LYNDSEY RICKARDS,
RE/MAX OUR TOWN 732-419-9300,
CATHERINE RICKARDS,
RE/MAX OUR TOWN
Source: All Jersey MLS,MLS#: 2353367M
Facts & features
Interior
Bedrooms & bathrooms
- Bedrooms: 3
- Bathrooms: 2
- Full bathrooms: 2
Primary bedroom
- Features: 1st Floor, Full Bath, Walk-In Closet(s)
- Level: First
- Area: 143
- Dimensions: 13 x 11
Bedroom 2
- Area: 150
- Dimensions: 10 x 15
Bedroom 3
- Area: 120
- Dimensions: 10 x 12
Bathroom
- Features: Stall Shower, Tub Shower
Dining room
- Features: Formal Dining Room
- Area: 121
- Dimensions: 11 x 11
Family room
- Area: 792
- Length: 33
Kitchen
- Features: Granite/Corian Countertops
- Area: 132
- Dimensions: 12 x 11
Living room
- Area: 340
- Dimensions: 20 x 17
Basement
- Area: 0
Heating
- Forced Air
Cooling
- Central Air
Appliances
- Included: Dishwasher, Dryer, Gas Range/Oven, Microwave, Refrigerator, Washer, Gas Water Heater
Features
- 3 Bedrooms, Dining Room, Bath Second, Bath Full, Entrance Foyer, Kitchen, Attic, None
- Flooring: Ceramic Tile, Wood
- Basement: Full, Den, Laundry Facilities, Exterior Entry, Storage Space, Utility Room
- Number of fireplaces: 1
- Fireplace features: Wood Burning
Interior area
- Total structure area: 1,360
- Total interior livable area: 1,360 sqft
Property
Parking
- Total spaces: 1
- Parking features: 1 Car Width, Asphalt, Attached
- Attached garage spaces: 1
- Has uncovered spaces: Yes
Features
- Levels: Two
- Stories: 2
- Patio & porch: Deck
- Exterior features: Deck, Fencing/Wall, Sidewalk, Storage Shed
- Pool features: None
- Fencing: Fencing/Wall
Lot
- Size: 7,723 sqft
- Dimensions: 75X103
- Features: Near Public Transit, Near Shopping, Near Train, See Remarks
Details
- Additional structures: Shed(s)
- Parcel number: 05011110100013
- Zoning: RB
Construction
Type & style
- Home type: SingleFamily
- Architectural style: Ranch
- Property subtype: Single Family Residence
Materials
- Roof: Asphalt
Condition
- Year built: 1977
Utilities & green energy
- Gas: Natural Gas
- Sewer: Public Available
- Water: Public
- Utilities for property: Underground Utilities
Community & neighborhood
Community
- Community features: Sidewalks
Location
- Region: Edison
Other
Other facts
- Ownership: Fee Simple
Price history
| Date | Event | Price |
|---|---|---|
| 12/5/2023 | Sold | $605,000+4.5%$445/sqft |
Source: | ||
| 11/29/2023 | Contingent | $579,000$426/sqft |
Source: | ||
| 10/7/2023 | Listed for sale | $579,000+52.4%$426/sqft |
Source: | ||
| 4/17/2020 | Sold | $380,000-1.3%$279/sqft |
Source: Public Record Report a problem | ||
| 2/25/2020 | Pending sale | $385,000$283/sqft |
Source: CENTURY 21 John Anthony Agency, Inc. #2011146 Report a problem | ||
Public tax history
| Year | Property taxes | Tax assessment |
|---|---|---|
| 2025 | $10,472 +4.7% | $182,700 +4.7% |
| 2024 | $10,002 +0.5% | $174,500 |
| 2023 | $9,952 0% | $174,500 |
Find assessor info on the county website
Neighborhood: Lincoln Park
Nearby schools
GreatSchools rating
- 7/10Lincoln Elementary SchoolGrades: K-5Distance: 0.3 mi
- 5/10Herbert Hoover Middle SchoolGrades: 6-8Distance: 2.1 mi
- 4/10Edison High SchoolGrades: 9-12Distance: 0.7 mi
Get a cash offer in 3 minutes
Find out how much your home could sell for in as little as 3 minutes with a no-obligation cash offer.
Estimated market value$710,100
Get a cash offer in 3 minutes
Find out how much your home could sell for in as little as 3 minutes with a no-obligation cash offer.
Estimated market value
$710,100
