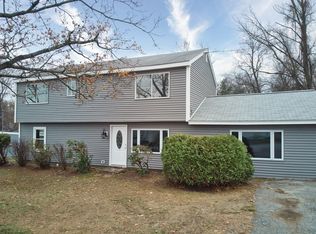Sought after Westlands location!! 4 bedroom/2 full bath Garrison/Colonial. Beautifully updated cherry kitchen with SS appliances, hardwood floors, recessed lighting adjoining the dining room w/bay window & hardwood floors. 1st floor laundry, Front to Back Living room w/cork flooring & sliders to patio overlooking a beautiful fenced back yard. Central A/C. New Roof & Siding-3 years ago. Convenient location with easy access to major routes of travel. A must see!!
This property is off market, which means it's not currently listed for sale or rent on Zillow. This may be different from what's available on other websites or public sources.
