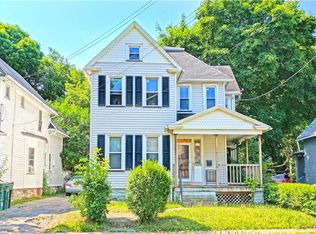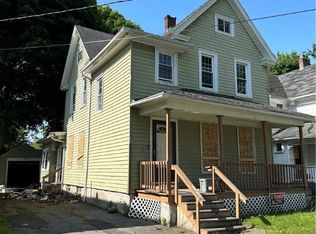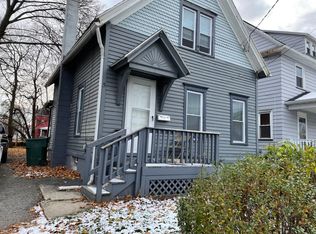Closed
$125,000
9 Englert St, Rochester, NY 14605
4beds
1,626sqft
Single Family Residence
Built in 1920
5,414.51 Square Feet Lot
$-- Zestimate®
$77/sqft
$2,175 Estimated rent
Home value
Not available
Estimated sales range
Not available
$2,175/mo
Zestimate® history
Loading...
Owner options
Explore your selling options
What's special
BACK ON THE MARKET!!! The previous deal fell through. This stunning colonial-style residence showcases four nice size bedrooms, including one located on the main level complemented by a convenient updated half bath, with three additional bedrooms situated on the second story. Updated roof repairs, updated kitchen that features a roomy walk-in pantry and the formal dining room highlights a bay window providing copious natural lighting. This home offers boundless possibilities. Don't miss out on this incredible opportunity!!!
Zillow last checked: 8 hours ago
Listing updated: February 10, 2026 at 06:15am
Listed by:
Selena Johnson 585-354-8534,
New 2 U Homes LLC
Bought with:
Selena Johnson, 10401332814
New 2 U Homes LLC
Source: NYSAMLSs,MLS#: R1648031 Originating MLS: Rochester
Originating MLS: Rochester
Facts & features
Interior
Bedrooms & bathrooms
- Bedrooms: 4
- Bathrooms: 2
- Full bathrooms: 1
- 1/2 bathrooms: 1
- Main level bathrooms: 1
- Main level bedrooms: 1
Heating
- Electric, Gas, Forced Air
Appliances
- Included: Gas Cooktop, Gas Oven, Gas Range, Gas Water Heater, Microwave, Refrigerator
Features
- Separate/Formal Dining Room, Separate/Formal Living Room, Pull Down Attic Stairs, Bedroom on Main Level
- Flooring: Carpet, Hardwood, Varies, Vinyl
- Basement: Full
- Attic: Pull Down Stairs
- Has fireplace: No
Interior area
- Total structure area: 1,626
- Total interior livable area: 1,626 sqft
Property
Parking
- Parking features: No Garage
Features
- Exterior features: Gravel Driveway
Lot
- Size: 5,414 sqft
- Dimensions: 38 x 140
- Features: Rectangular, Rectangular Lot, Residential Lot
Details
- Parcel number: 26140010643000040480000000
- Special conditions: Standard
Construction
Type & style
- Home type: SingleFamily
- Architectural style: Colonial,Two Story
- Property subtype: Single Family Residence
Materials
- Vinyl Siding
- Foundation: Block
- Roof: Asphalt
Condition
- Resale
- Year built: 1920
Utilities & green energy
- Sewer: Connected
- Water: Connected, Public
- Utilities for property: Cable Available, Sewer Connected, Water Connected
Community & neighborhood
Location
- Region: Rochester
- Subdivision: Mussmacher
Other
Other facts
- Listing terms: Cash,Conventional,FHA
Price history
| Date | Event | Price |
|---|---|---|
| 12/30/2025 | Sold | $125,000-3.8%$77/sqft |
Source: | ||
| 12/3/2025 | Pending sale | $129,900$80/sqft |
Source: | ||
| 10/30/2025 | Listed for sale | $129,900+8.3%$80/sqft |
Source: | ||
| 10/1/2025 | Listing removed | $119,900$74/sqft |
Source: | ||
| 8/6/2025 | Contingent | $119,900$74/sqft |
Source: | ||
Public tax history
| Year | Property taxes | Tax assessment |
|---|---|---|
| 2024 | -- | $84,200 +140.6% |
| 2023 | -- | $35,000 |
| 2022 | -- | $35,000 |
Find assessor info on the county website
Neighborhood: N. Marketview Heights
Nearby schools
GreatSchools rating
- 2/10School 45 Mary Mcleod BethuneGrades: PK-8Distance: 0.2 mi
- 3/10School Of The ArtsGrades: 7-12Distance: 1 mi
- 2/10School 53 Montessori AcademyGrades: PK-6Distance: 0.5 mi
Schools provided by the listing agent
- District: Rochester
Source: NYSAMLSs. This data may not be complete. We recommend contacting the local school district to confirm school assignments for this home.


