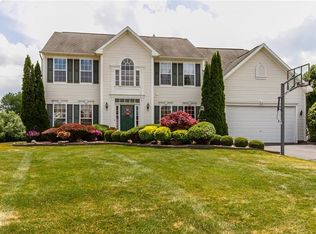Be Happy, Be Home in this nicely updated Stately Colonial home with Fairport electric. Enjoy your fully fenced in back yard with over 100k in hardscape, large 20x40 pool and hot tub. Enjoy all this while relaxing on your TREX deck and under your Pergola. As for the home itself, it boasts a spacious and open floorplan. Your updated kitchen with granite countertops, island and breakfast room with large windows allowing a great view of your pool area and tons of natural sun light. Brand new LIFEPROOF Vinyl plank flooring throughout most of 1st floor. Your family room with vaulted ceilings has a separate staircase to the upstairs that leads directly to your primary bedroom suite. Primary bedroom comes with a spa bath including soaking tub, stand up shower, his and her wash stations, large walk in closet, along with a sitting/ reading room. Your 13 course basement comes partially finished with a game room and laundry, that is in addition to 1st floor laundry. Concrete driveway leads to your 3 car attached garage. In addition, this home is wired for surround sound and has a sprinkler system. This is a must see, take a look today!
This property is off market, which means it's not currently listed for sale or rent on Zillow. This may be different from what's available on other websites or public sources.
