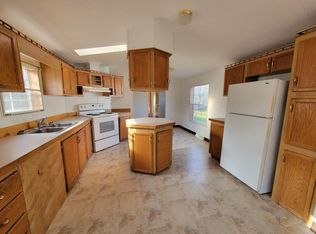HERE IS A GREAT HOME IN A VERY NICE WELL KEPT PARK. THIS HAS 3 BEDROOMS, 2 BATHS, 1400 SF. OF LIVING SPACE. ALL APPLIANCES STAY WITH THE HOME. EVEN THE WASHER AND DRYER.MASTER BEDROOM ON ONE END OF HOME WITH THE OTHER 2 BEDROOMS ON THE OPPOSITE END. THE LIVINGROOM/KITCHEN/DININGROOM ARE OPEN CONCEPT AND THE LIV. AND DININGROOM HAVE BAMBOO HARDWOOD FLOORS. UPGRADED 2013 TIP OUT VINYL WINDOWS. CENTRAL AIR! LARGE OVERSIZED SHED THAT COULD BE USED AS A WORKSHOP OR STORAGE.
This property is off market, which means it's not currently listed for sale or rent on Zillow. This may be different from what's available on other websites or public sources.
