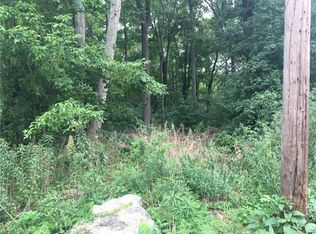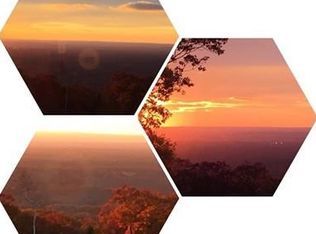Looking for a private, secluded home? This Sun Drenched Raised Ranch offers a spacious, comfortable living room w/ hdwd floors, efficiently designed kitchen area w/ ample storage & counter space featuring cathedral ceilings, all appliances, corian counter tops, breakfast bar area opening to large dining area. Fantastic, sunken sun room w/ hdwd flrs just adjacent from the kitchen area w/ an atrium door to private deck & patio dining area. Two bdrms all with hdwd floors, home office w/ closet and full bath await you! Lower level features family rm w/ brick hearth fireplace, master bdrm & 3/4 bath. Walk out to garage area. If your looking for a home that feels peaceful and every window shows the beautiful woodlands, this is it!
This property is off market, which means it's not currently listed for sale or rent on Zillow. This may be different from what's available on other websites or public sources.

