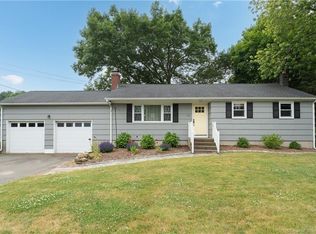Sold for $505,000 on 06/13/24
$505,000
9 Elmwood Way, Clinton, CT 06413
4beds
1,458sqft
Single Family Residence
Built in 1963
0.67 Acres Lot
$542,500 Zestimate®
$346/sqft
$3,122 Estimated rent
Home value
$542,500
$488,000 - $602,000
$3,122/mo
Zestimate® history
Loading...
Owner options
Explore your selling options
What's special
HIGHEST AND BEST BY 3PM SUNDAY 5/12. THIS WELL CARED FOR CAPE IS THE ONE YOU'VE BEEN WAITING FOR! Situated on a level lot with expansive backyard, this well maintained home has newly refinished hardwood floors in the living room, kitchen and eat-in area. A wood burning fireplace in the living room, a renovated large kitchen with stainless steel appliances (brand new refrigerator), breakfast bar, large eat-in area and sliders to deck. Two bedrooms and full bath on the first floor and two bedrooms with walk-in closets and full bath on the second floor. Plus a two-car attached garage and full unfinished basement. A large deck for entertaining, just in time for those summer barbeques! Great neighborhood and a wonderful place to come home to!
Zillow last checked: 8 hours ago
Listing updated: October 01, 2024 at 01:00am
Listed by:
Laurie Mazzeo 203-641-6837,
William Pitt Sotheby's Int'l 203-245-6700
Bought with:
Teri Lewis, RES.0814595
William Pitt Sotheby's Int'l
Source: Smart MLS,MLS#: 24012430
Facts & features
Interior
Bedrooms & bathrooms
- Bedrooms: 4
- Bathrooms: 2
- Full bathrooms: 2
Primary bedroom
- Features: Built-in Features, Walk-In Closet(s), Engineered Wood Floor
- Level: Upper
- Area: 234 Square Feet
- Dimensions: 13 x 18
Bedroom
- Features: Hardwood Floor
- Level: Main
- Area: 144 Square Feet
- Dimensions: 12 x 12
Bedroom
- Features: Built-in Features, Walk-In Closet(s), Wall/Wall Carpet, Hardwood Floor
- Level: Upper
- Area: 234 Square Feet
- Dimensions: 13 x 18
Bedroom
- Features: Hardwood Floor
- Level: Main
- Area: 63 Square Feet
- Dimensions: 7 x 9
Kitchen
- Features: Remodeled, Skylight, Breakfast Bar, Dining Area, Sliders, Hardwood Floor
- Level: Main
- Area: 380 Square Feet
- Dimensions: 19 x 20
Living room
- Features: Fireplace, Hardwood Floor
- Level: Main
- Area: 228 Square Feet
- Dimensions: 12 x 19
Heating
- Hot Water, Oil
Cooling
- Window Unit(s)
Appliances
- Included: Electric Range, Range Hood, Refrigerator, Dishwasher, Washer, Dryer, Water Heater
- Laundry: Lower Level
Features
- Open Floorplan
- Doors: Storm Door(s)
- Windows: Thermopane Windows
- Basement: Full,Unfinished
- Attic: Storage,Floored,Access Via Hatch
- Number of fireplaces: 1
- Fireplace features: Insert
Interior area
- Total structure area: 1,458
- Total interior livable area: 1,458 sqft
- Finished area above ground: 1,458
Property
Parking
- Total spaces: 2
- Parking features: Attached, Garage Door Opener
- Attached garage spaces: 2
Features
- Patio & porch: Deck
Lot
- Size: 0.67 Acres
- Features: Few Trees, Level
Details
- Parcel number: 947373
- Zoning: R-30
Construction
Type & style
- Home type: SingleFamily
- Architectural style: Cape Cod
- Property subtype: Single Family Residence
Materials
- Vinyl Siding
- Foundation: Concrete Perimeter
- Roof: Asphalt
Condition
- New construction: No
- Year built: 1963
Utilities & green energy
- Sewer: Septic Tank
- Water: Public
- Utilities for property: Cable Available
Green energy
- Energy efficient items: Thermostat, Ridge Vents, Doors, Windows
Community & neighborhood
Community
- Community features: Golf, Health Club, Library, Medical Facilities, Private School(s), Public Rec Facilities, Shopping/Mall, Tennis Court(s)
Location
- Region: Clinton
Price history
| Date | Event | Price |
|---|---|---|
| 6/13/2024 | Sold | $505,000+8.6%$346/sqft |
Source: | ||
| 5/10/2024 | Listed for sale | $465,000+57.6%$319/sqft |
Source: | ||
| 10/18/2007 | Sold | $295,000+150%$202/sqft |
Source: | ||
| 3/29/1993 | Sold | $118,000$81/sqft |
Source: Public Record | ||
Public tax history
| Year | Property taxes | Tax assessment |
|---|---|---|
| 2025 | $5,088 +2.9% | $163,400 |
| 2024 | $4,944 +1.4% | $163,400 |
| 2023 | $4,874 | $163,400 |
Find assessor info on the county website
Neighborhood: 06413
Nearby schools
GreatSchools rating
- 7/10Jared Eliot SchoolGrades: 5-8Distance: 0.4 mi
- 7/10The Morgan SchoolGrades: 9-12Distance: 1 mi
- 7/10Lewin G. Joel Jr. SchoolGrades: PK-4Distance: 0.9 mi
Schools provided by the listing agent
- High: Morgan
Source: Smart MLS. This data may not be complete. We recommend contacting the local school district to confirm school assignments for this home.

Get pre-qualified for a loan
At Zillow Home Loans, we can pre-qualify you in as little as 5 minutes with no impact to your credit score.An equal housing lender. NMLS #10287.
Sell for more on Zillow
Get a free Zillow Showcase℠ listing and you could sell for .
$542,500
2% more+ $10,850
With Zillow Showcase(estimated)
$553,350