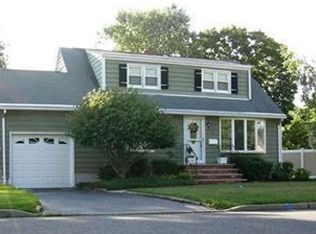Sold for $651,500 on 08/18/25
$651,500
9 Ellwood Rd, East Brunswick, NJ 08816
3beds
1,661sqft
Single Family Residence
Built in 1954
9,491.72 Square Feet Lot
$662,600 Zestimate®
$392/sqft
$3,635 Estimated rent
Home value
$662,600
$603,000 - $729,000
$3,635/mo
Zestimate® history
Loading...
Owner options
Explore your selling options
What's special
Welcome to this stunningly renovated family home, ideally located on a generous 84x113 lot. This spacious property features 3 ample bedrooms and 3 full bathrooms, complemented by a versatile finished walkout basement that offers limitless potential. Upon entering the first floor, you will find an inviting formal living and dining area along with two comfortable bedrooms. At the heart of the home lies the modern kitchen, featuring a large island with stylish stools, premium stainless steel appliances, and a bright skylight that fills the area with natural light. You can head upstairs to find the primary bedroom with a private full bathroom and a private laundry room. The standout feature of this property is undoubtedly the finished walkout basement, which includes a 2nd dedicated laundry room, a cozy den, An office area, and a 2nd private laundry room with a sink. Central air throughout the house. Step outside into your spacious backyard, an entertainer's dream with three bonus sheds that offer ample extra storage for all your needs. The sale includes the basement washer & dryer machines. Don't miss your chance to make this beautiful property your own!
Zillow last checked: 8 hours ago
Listing updated: August 18, 2025 at 09:41am
Listed by:
JONATHAN JIMENEZ CARDONA,
KELLER WILLIAMS CITY VIEWS RLT 201-592-8900
Source: All Jersey MLS,MLS#: 2511684R
Facts & features
Interior
Bedrooms & bathrooms
- Bedrooms: 3
- Bathrooms: 3
- Full bathrooms: 3
Dining room
- Features: Formal Dining Room
Kitchen
- Features: Not Eat-in Kitchen, Separate Dining Area
Basement
- Area: 0
Heating
- Forced Air
Cooling
- Central Air
Appliances
- Included: Dishwasher, Gas Range/Oven, Exhaust Fan, Refrigerator, Gas Water Heater
Features
- 1 Bedroom, 2 Bedrooms, Kitchen, Living Room, Dining Room, Laundry Room, None, Other Room(s)
- Flooring: Vinyl-Linoleum, Wood
- Basement: Finished, None
- Has fireplace: No
Interior area
- Total structure area: 1,661
- Total interior livable area: 1,661 sqft
Property
Parking
- Parking features: 2 Car Width, Driveway
- Has uncovered spaces: Yes
Features
- Levels: Two
- Stories: 2
Lot
- Size: 9,491 sqft
- Dimensions: 113.00 x 0.00
- Features: Near Shopping, Near Train, Near Public Transit
Details
- Parcel number: 0400715000000015
- Zoning: R3
Construction
Type & style
- Home type: SingleFamily
- Architectural style: Cape Cod
- Property subtype: Single Family Residence
Materials
- Roof: Asphalt
Condition
- Year built: 1954
Utilities & green energy
- Gas: Natural Gas
- Sewer: Public Sewer
- Water: Public
- Utilities for property: See Remarks
Community & neighborhood
Location
- Region: East Brunswick
Other
Other facts
- Ownership: Fee Simple
Price history
| Date | Event | Price |
|---|---|---|
| 8/18/2025 | Sold | $651,500+0.4%$392/sqft |
Source: | ||
| 5/22/2025 | Pending sale | $649,000$391/sqft |
Source: | ||
| 5/22/2025 | Contingent | $649,000$391/sqft |
Source: | ||
| 4/9/2025 | Listed for sale | $649,000+94.3%$391/sqft |
Source: | ||
| 3/14/2018 | Sold | $334,000$201/sqft |
Source: Public Record Report a problem | ||
Public tax history
| Year | Property taxes | Tax assessment |
|---|---|---|
| 2025 | $10,723 +9.4% | $90,700 +9.4% |
| 2024 | $9,800 +2.8% | $82,900 |
| 2023 | $9,535 +0.3% | $82,900 |
Find assessor info on the county website
Neighborhood: 08816
Nearby schools
GreatSchools rating
- 8/10Central Elementary SchoolGrades: PK-4Distance: 0.2 mi
- 5/10Churchill Junior High SchoolGrades: 7-9Distance: 1.7 mi
- 9/10East Brunswick High SchoolGrades: 10-12Distance: 0.2 mi
Get a cash offer in 3 minutes
Find out how much your home could sell for in as little as 3 minutes with a no-obligation cash offer.
Estimated market value
$662,600
Get a cash offer in 3 minutes
Find out how much your home could sell for in as little as 3 minutes with a no-obligation cash offer.
Estimated market value
$662,600
