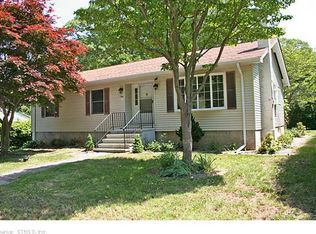Sold for $248,800 on 04/11/25
$248,800
9 Ellis Road, East Hampton, CT 06424
2beds
1,128sqft
Single Family Residence
Built in 1940
0.27 Acres Lot
$356,400 Zestimate®
$221/sqft
$2,115 Estimated rent
Home value
$356,400
$335,000 - $381,000
$2,115/mo
Zestimate® history
Loading...
Owner options
Explore your selling options
What's special
Charming 2-bedroom, 1-bathroom brick Cape Cod style home in the Lake Pocotopaug area of East Hampton. Set on a lightly wooded level .27-acre lot within walking distance to the Lake this home is sure to please any potential Buyers. The quaint layout features a formal living room with hardwood floors, woodstove and wood paneling. The large eat-in kitchen features a tiled floor, laminate counters, Wood cabinets, double SS sink, fireplace grill for cooking and access out to the Sunroom. Tons of natural light flow throughout the heated sunroom appointed with huge windows, laminate floors and access out to the side yard. A first-floor bedroom with hardwood floors and a full bathroom accented with a tiled tub/shower combination and tiled floor round out the first-floor layout. The second floor features the primary bedroom with hardwood floor and an office/den with wall-to-wall carpeting. The full unfinished basement is the ideal space for storage and the washer and dryer hookup. This classic cape boasts off street parking, a concrete pad for a trailer/boat and a front covered porch to greet guests alike. Enjoy the lake life with all the conveniences East Hampton has to offer.
Zillow last checked: 8 hours ago
Listing updated: April 14, 2025 at 11:31am
Listed by:
Scott Pellerin 860-235-6345,
Coldwell Banker Realty 860-739-6277
Bought with:
Joanne O'Brien, RES.0798179
Berkshire Hathaway NE Prop.
Source: Smart MLS,MLS#: 24074466
Facts & features
Interior
Bedrooms & bathrooms
- Bedrooms: 2
- Bathrooms: 1
- Full bathrooms: 1
Primary bedroom
- Features: Hardwood Floor
- Level: Upper
Bedroom
- Features: Hardwood Floor
- Level: Main
Bathroom
- Features: Full Bath, Tub w/Shower, Tile Floor
- Level: Main
Kitchen
- Features: Dining Area, Double-Sink, Fireplace, Tile Floor
- Level: Main
Living room
- Features: Wood Stove, Hardwood Floor
- Level: Main
Office
- Features: Wall/Wall Carpet
- Level: Upper
Sun room
- Features: Ceiling Fan(s), Laminate Floor
- Level: Main
Heating
- Hot Water, Steam, Oil
Cooling
- Ceiling Fan(s)
Appliances
- Included: Oven/Range, Refrigerator, Washer, Dryer, Electric Water Heater, Water Heater
- Laundry: Lower Level
Features
- Windows: Thermopane Windows
- Basement: Full,Unfinished,Concrete
- Attic: None
- Number of fireplaces: 1
Interior area
- Total structure area: 1,128
- Total interior livable area: 1,128 sqft
- Finished area above ground: 1,128
- Finished area below ground: 0
Property
Parking
- Total spaces: 2
- Parking features: None, Off Street, Driveway, Unpaved, Private
- Has uncovered spaces: Yes
Accessibility
- Accessibility features: Stair Lift, Accessible Approach with Ramp
Features
- Patio & porch: Porch
- Exterior features: Rain Gutters
- Waterfront features: Walk to Water
Lot
- Size: 0.27 Acres
- Features: Level
Details
- Parcel number: 980110
- Zoning: R-1S
Construction
Type & style
- Home type: SingleFamily
- Architectural style: Cape Cod
- Property subtype: Single Family Residence
Materials
- Brick
- Foundation: Concrete Perimeter, Stone
- Roof: Asphalt
Condition
- New construction: No
- Year built: 1940
Utilities & green energy
- Sewer: Public Sewer
- Water: Well
- Utilities for property: Cable Available
Green energy
- Energy efficient items: Windows
Community & neighborhood
Community
- Community features: Lake, Shopping/Mall
Location
- Region: East Hampton
- Subdivision: Pocotopaug Lake
Price history
| Date | Event | Price |
|---|---|---|
| 4/11/2025 | Sold | $248,800-0.5%$221/sqft |
Source: | ||
| 3/18/2025 | Pending sale | $250,000$222/sqft |
Source: | ||
| 2/14/2025 | Listed for sale | $250,000$222/sqft |
Source: | ||
Public tax history
| Year | Property taxes | Tax assessment |
|---|---|---|
| 2025 | $5,650 +4.4% | $142,280 |
| 2024 | $5,412 +5.5% | $142,280 |
| 2023 | $5,131 +4.1% | $142,280 |
Find assessor info on the county website
Neighborhood: Lake Pocotopaug
Nearby schools
GreatSchools rating
- 6/10Center SchoolGrades: 4-5Distance: 1.3 mi
- 6/10East Hampton Middle SchoolGrades: 6-8Distance: 1.8 mi
- 8/10East Hampton High SchoolGrades: 9-12Distance: 0.8 mi

Get pre-qualified for a loan
At Zillow Home Loans, we can pre-qualify you in as little as 5 minutes with no impact to your credit score.An equal housing lender. NMLS #10287.
Sell for more on Zillow
Get a free Zillow Showcase℠ listing and you could sell for .
$356,400
2% more+ $7,128
With Zillow Showcase(estimated)
$363,528