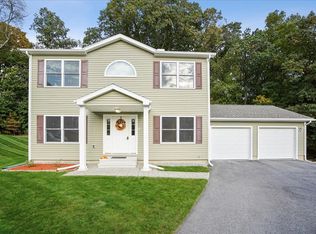Sold for $630,000 on 11/30/23
$630,000
9 Ellie Way, Worcester, MA 01610
3beds
2,048sqft
Single Family Residence
Built in 2022
10,000 Square Feet Lot
$-- Zestimate®
$308/sqft
$3,782 Estimated rent
Home value
Not available
Estimated sales range
Not available
$3,782/mo
Zestimate® history
Loading...
Owner options
Explore your selling options
What's special
Gorgeous colonial to be built on the Worcester/Auburn line of College Hill. Cul-de-sac road with all newer construction homes. The first floor open floor plan boasts 9 foot ceilings, All solid surface flooring (choice of hardwood or tile for the kitchen), Kitchen island that seats 4, half bath, laundry room and sliders to an oversized 14x14 deck that walks out to the back yard. Second floor will be hardwood throughout. Master bedroom has a walk-in closet that leads to the master bath with tiled shower and dual vanity. The main bathroom with have a shower and tub and dual vanity. The full unfinished basement may have a walkout dependent on the outdoor landscaping. Two car garage to keep your cars free from the snow! Propane heat and central air. Interested in a different design? Builder is open to build to suit. This lot has land in both the city of Worcester and town of Auburn.
Zillow last checked: 8 hours ago
Listing updated: November 30, 2023 at 10:51am
Listed by:
Michael Duffy 857-719-2193,
1 Worcester Homes 508-459-1876
Bought with:
Worcester RE Ladies Team
Cedar Wood Realty Group
Source: MLS PIN,MLS#: 73008006
Facts & features
Interior
Bedrooms & bathrooms
- Bedrooms: 3
- Bathrooms: 3
- Full bathrooms: 2
- 1/2 bathrooms: 1
Primary bedroom
- Features: Bathroom - Full, Walk-In Closet(s), Flooring - Hardwood
- Level: Second
- Area: 224
- Dimensions: 14 x 16
Bedroom 2
- Features: Closet, Flooring - Hardwood
- Level: Second
- Area: 156
- Dimensions: 12 x 13
Bedroom 3
- Features: Closet, Flooring - Hardwood
- Level: Second
- Area: 144
- Dimensions: 12 x 12
Primary bathroom
- Features: Yes
Bathroom 1
- Features: Bathroom - Half
- Level: First
Bathroom 2
- Features: Bathroom - Full, Bathroom - Tiled With Tub & Shower, Double Vanity
- Level: Second
- Area: 81
- Dimensions: 9 x 9
Bathroom 3
- Features: Bathroom - Half, Bathroom - With Shower Stall, Closet - Linen, Double Vanity
- Level: Second
- Area: 90
- Dimensions: 9 x 10
Dining room
- Features: Flooring - Hardwood, Deck - Exterior, Open Floorplan
- Level: First
- Area: 130
- Dimensions: 10 x 13
Family room
- Features: Flooring - Hardwood
- Level: First
- Area: 168
- Dimensions: 12 x 14
Kitchen
- Features: Countertops - Stone/Granite/Solid, Kitchen Island, Breakfast Bar / Nook, Open Floorplan
- Level: First
- Area: 143
- Dimensions: 13 x 11
Living room
- Features: Flooring - Hardwood, Open Floorplan
- Level: First
- Area: 224
- Dimensions: 14 x 16
Heating
- Central
Cooling
- Central Air
Appliances
- Laundry: First Floor
Features
- Internet Available - Unknown
- Flooring: Wood, Tile
- Doors: Insulated Doors
- Windows: Insulated Windows
- Basement: Full,Unfinished
- Has fireplace: No
Interior area
- Total structure area: 2,048
- Total interior livable area: 2,048 sqft
Property
Parking
- Total spaces: 4
- Parking features: Attached, Off Street
- Attached garage spaces: 2
- Uncovered spaces: 2
Features
- Patio & porch: Deck - Wood
- Exterior features: Deck - Wood, Rain Gutters
Lot
- Size: 10,000 sqft
- Features: Cleared
Details
- Zoning: RL7
Construction
Type & style
- Home type: SingleFamily
- Architectural style: Colonial
- Property subtype: Single Family Residence
Materials
- Frame
- Foundation: Concrete Perimeter
- Roof: Shingle
Condition
- New construction: Yes
- Year built: 2022
Utilities & green energy
- Electric: 200+ Amp Service
- Sewer: Public Sewer
- Water: Public
- Utilities for property: for Gas Range
Community & neighborhood
Community
- Community features: Public Transportation, Shopping, Pool, Tennis Court(s), Park, Walk/Jog Trails, Golf, Medical Facility, Laundromat, Bike Path, Conservation Area, Highway Access, House of Worship, Private School, Public School, T-Station, University
Location
- Region: Worcester
- Subdivision: College Hill
Other
Other facts
- Listing terms: Contract
Price history
| Date | Event | Price |
|---|---|---|
| 11/30/2023 | Sold | $630,000+0%$308/sqft |
Source: MLS PIN #73008006 | ||
| 10/25/2022 | Listed for sale | $629,900$308/sqft |
Source: MLS PIN #73008006 | ||
| 10/24/2022 | Contingent | $629,900$308/sqft |
Source: MLS PIN #73008006 | ||
| 7/6/2022 | Listed for sale | $629,900$308/sqft |
Source: MLS PIN #73008006 | ||
Public tax history
Tax history is unavailable.
Neighborhood: 01610
Nearby schools
GreatSchools rating
- 6/10Heard Street Discovery AcademyGrades: K-6Distance: 1.7 mi
- 4/10University Pk Campus SchoolGrades: 7-12Distance: 1.3 mi
- 5/10Jacob Hiatt Magnet SchoolGrades: PK-6Distance: 1.8 mi

Get pre-qualified for a loan
At Zillow Home Loans, we can pre-qualify you in as little as 5 minutes with no impact to your credit score.An equal housing lender. NMLS #10287.
