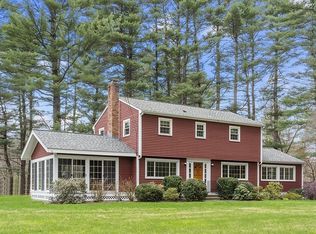Sold for $1,100,000 on 11/01/23
$1,100,000
9 Eldridge Rd, Harvard, MA 01451
4beds
2,740sqft
Single Family Residence
Built in 1973
1.55 Acres Lot
$1,110,400 Zestimate®
$401/sqft
$3,780 Estimated rent
Home value
$1,110,400
$1.04M - $1.19M
$3,780/mo
Zestimate® history
Loading...
Owner options
Explore your selling options
What's special
Welcome to 9 Eldridge Rd in picturesque Harvard MA. This 4 bed 2 1/2 bath contemporary garrison style home sits on over an acre and a half with mature and manicured gardens through out the property. Inside you will find open concept main living space with large over sized custom windows that will bring in plenty of natural light. Updated kitchen and baths with custom cabinetry and hardwood floors throughout make this a simple move in ready home. Outside you will find the large in-ground heated pool and patio area perfect for any entertainment needs. If you are a car lover or need space for your studio, home gym, etc.. you will fall in love with the custom built 25'x50' detached out building with over sized garage doors complete with heat and AC. Notable updates and amenities include whole house painted in 2022, updated central AC with heat pumps, whole house generator, as well as a low maintenance long lasting metal roof.
Zillow last checked: 8 hours ago
Listing updated: November 03, 2023 at 08:30am
Listed by:
Chris Kapsimalis 978-944-2935,
ERA Key Realty Services - Distinctive Group 508-303-3434
Bought with:
Chris Kapsimalis
ERA Key Realty Services - Distinctive Group
Source: MLS PIN,MLS#: 73147430
Facts & features
Interior
Bedrooms & bathrooms
- Bedrooms: 4
- Bathrooms: 3
- Full bathrooms: 2
- 1/2 bathrooms: 1
Primary bedroom
- Features: Bathroom - 3/4, Closet/Cabinets - Custom Built, Flooring - Hardwood
Bedroom 2
- Features: Closet, Flooring - Hardwood
Bedroom 3
- Features: Closet, Flooring - Hardwood
Bedroom 4
- Features: Closet, Flooring - Hardwood
Bathroom 1
- Features: Bathroom - Full, Bathroom - Tiled With Tub & Shower, Flooring - Stone/Ceramic Tile
Bathroom 2
- Features: Bathroom - 3/4, Bathroom - Tiled With Shower Stall, Flooring - Stone/Ceramic Tile
Bathroom 3
- Features: Bathroom - Half, Flooring - Stone/Ceramic Tile
Dining room
- Features: Flooring - Hardwood
Kitchen
- Features: Bathroom - Half, Flooring - Hardwood, Dining Area, Pantry, Countertops - Stone/Granite/Solid, Countertops - Upgraded, Kitchen Island, Breakfast Bar / Nook, Cabinets - Upgraded, Open Floorplan, Recessed Lighting, Wine Chiller, Peninsula, Lighting - Overhead, Pocket Door
- Level: Main
Living room
- Features: Wood / Coal / Pellet Stove, Vaulted Ceiling(s), Flooring - Hardwood, Window(s) - Picture, Deck - Exterior, Exterior Access, Open Floorplan, Lighting - Sconce, Lighting - Pendant
Heating
- Central, Forced Air, Heat Pump, Oil, Electric, Wood, Wood Stove
Cooling
- Central Air, Heat Pump
Appliances
- Laundry: Washer Hookup
Features
- Wired for Sound
- Flooring: Wood, Tile, Carpet
- Doors: French Doors
- Basement: Finished,Partially Finished,Interior Entry,Garage Access
- Number of fireplaces: 1
- Fireplace features: Dining Room
Interior area
- Total structure area: 2,740
- Total interior livable area: 2,740 sqft
Property
Parking
- Total spaces: 14
- Parking features: Attached, Detached, Under, Garage Door Opener, Heated Garage, Storage, Workshop in Garage, Garage Faces Side, Barn, Oversized, Paved Drive, Paved
- Attached garage spaces: 6
- Uncovered spaces: 8
Features
- Patio & porch: Deck, Deck - Wood, Patio, Enclosed
- Exterior features: Deck, Deck - Wood, Patio, Patio - Enclosed, Pool - Inground, Pool - Inground Heated, Cabana, Storage, Professional Landscaping, Decorative Lighting, Fenced Yard, Fruit Trees, Garden, Stone Wall
- Has private pool: Yes
- Pool features: In Ground, Pool - Inground Heated
- Fencing: Fenced/Enclosed,Fenced
- Waterfront features: Lake/Pond, Beach Ownership(Association)
Lot
- Size: 1.55 Acres
- Features: Wooded
Details
- Additional structures: Cabana
- Parcel number: 1535414
- Zoning: AR
Construction
Type & style
- Home type: SingleFamily
- Architectural style: Garrison,Contemporary
- Property subtype: Single Family Residence
Materials
- Foundation: Concrete Perimeter
- Roof: Metal
Condition
- Year built: 1973
Utilities & green energy
- Electric: Circuit Breakers, 200+ Amp Service, Generator Connection
- Sewer: Inspection Required for Sale
- Water: Private
- Utilities for property: Washer Hookup, Generator Connection
Community & neighborhood
Community
- Community features: Shopping, Park, Walk/Jog Trails, Stable(s), Golf, Medical Facility, Laundromat, Bike Path, Conservation Area, Highway Access, House of Worship, Public School
Location
- Region: Harvard
Other
Other facts
- Road surface type: Paved
Price history
| Date | Event | Price |
|---|---|---|
| 11/1/2023 | Sold | $1,100,000+0.1%$401/sqft |
Source: MLS PIN #73147430 Report a problem | ||
| 8/30/2023 | Contingent | $1,099,000$401/sqft |
Source: MLS PIN #73147430 Report a problem | ||
| 8/21/2023 | Listed for sale | $1,099,000+90.5%$401/sqft |
Source: MLS PIN #73147430 Report a problem | ||
| 11/15/2004 | Sold | $577,000+116.1%$211/sqft |
Source: Public Record Report a problem | ||
| 9/26/1997 | Sold | $267,000$97/sqft |
Source: Public Record Report a problem | ||
Public tax history
| Year | Property taxes | Tax assessment |
|---|---|---|
| 2025 | $15,373 +36% | $982,300 +29.5% |
| 2024 | $11,303 -0.7% | $758,600 +10.7% |
| 2023 | $11,378 +6.7% | $685,000 +15.1% |
Find assessor info on the county website
Neighborhood: 01451
Nearby schools
GreatSchools rating
- 8/10Hildreth Elementary SchoolGrades: PK-5Distance: 2.4 mi
- 10/10The Bromfield SchoolGrades: 9-12Distance: 2.6 mi
Schools provided by the listing agent
- High: Bromfield
Source: MLS PIN. This data may not be complete. We recommend contacting the local school district to confirm school assignments for this home.
Get a cash offer in 3 minutes
Find out how much your home could sell for in as little as 3 minutes with a no-obligation cash offer.
Estimated market value
$1,110,400
Get a cash offer in 3 minutes
Find out how much your home could sell for in as little as 3 minutes with a no-obligation cash offer.
Estimated market value
$1,110,400
