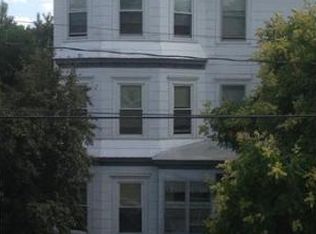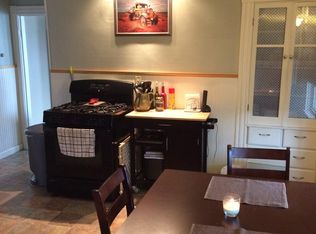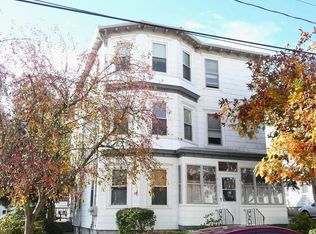Beautiful Three Family in lovely Quinsigamond Village, Worcester. Great opportunity for owner occupied, though it is also a great investment property too. Updated kitchen with dishwashers. Baseboard heat gives ample room space. Lots of storage. Beautiful woodwork throughout. Lots of off street parking. Nice backyard. Easy access to Rt 146, rt 20 and the Mass pike. Delead Cert. on Apt 2 and all common areas. Hot Water heaters 2018, Coined Laundry in Basement. Easy walk/ride to rail trail and Wal-Mart. Building is fully occupied. All tenants are month to month.
This property is off market, which means it's not currently listed for sale or rent on Zillow. This may be different from what's available on other websites or public sources.


