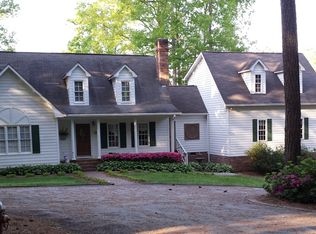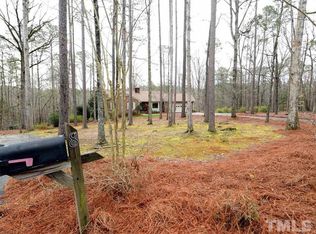Turn-key, updated, spacious home with huge yard & convenient but quiet location! Brick exterior, side load garage, formal DR & LR w built-ins, totally updated chef's kitchen, updated bathrooms, extra large screened in porch, basement workshop, fireplace in living room & MBR, lots of parking & so much more! Updated windows, replaced HVAC in 2015 (16 SEER), new garage door, new front porch. Only 2 owners & both meticulously maintained. Great home to entertain in, come see all it has to offer!
This property is off market, which means it's not currently listed for sale or rent on Zillow. This may be different from what's available on other websites or public sources.

