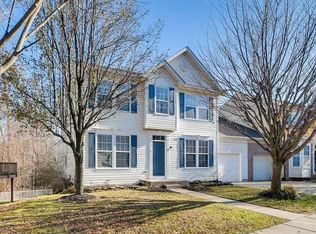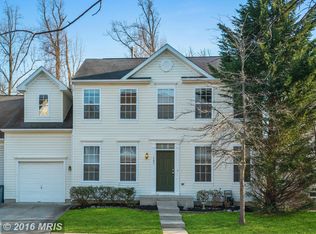Sold for $460,000
$460,000
9 Egypt Farms Rd, Owings Mills, MD 21117
5beds
2,743sqft
Single Family Residence
Built in 2001
3,614 Square Feet Lot
$461,100 Zestimate®
$168/sqft
$3,023 Estimated rent
Home value
$461,100
$424,000 - $503,000
$3,023/mo
Zestimate® history
Loading...
Owner options
Explore your selling options
What's special
WELCOME HOME! This beautiful semi-detached home located in sought after Owing Mills is Move-in ready! Beautiful wood floors though out on the 1st flr. Corian counters, ceramic tile flr & backsplash, door to deck & adjacent laundry. Spacious owner's suite w/luxury bath & huge walk-in closet. Every bedroom equipped with a ceiling fan. Basement offers fully finished rec rm, 5th BR w/walk-in closet, full bath, storage & level walk-out to patio. Many amenities in the development as well! RUN DON'T WALK...THIS AMAZING HOME WILL NOT BE AVAILABLE FOR LONG!!!
Zillow last checked: 8 hours ago
Listing updated: October 28, 2024 at 04:00am
Listed by:
Jay Blackmon 301-237-1469,
RE/MAX United Real Estate
Bought with:
Eric Clash, 535187
VYBE Realty
Source: Bright MLS,MLS#: MDBC2105088
Facts & features
Interior
Bedrooms & bathrooms
- Bedrooms: 5
- Bathrooms: 4
- Full bathrooms: 3
- 1/2 bathrooms: 1
- Main level bathrooms: 1
Basement
- Area: 1044
Heating
- Forced Air, Natural Gas
Cooling
- Central Air, Ceiling Fan(s), Electric
Appliances
- Included: Dishwasher, Disposal, Refrigerator, Dryer, Washer, Oven/Range - Gas, Microwave, Gas Water Heater
- Laundry: Laundry Room
Features
- Breakfast Area, Family Room Off Kitchen, Dining Area, Primary Bath(s), Upgraded Countertops, Open Floorplan
- Flooring: Wood
- Doors: Sliding Glass
- Basement: Other
- Number of fireplaces: 1
- Fireplace features: Mantel(s)
Interior area
- Total structure area: 3,192
- Total interior livable area: 2,743 sqft
- Finished area above ground: 2,148
- Finished area below ground: 595
Property
Parking
- Total spaces: 1
- Parking features: Garage Door Opener, Off Street, Attached
- Attached garage spaces: 1
Accessibility
- Accessibility features: None
Features
- Levels: Three
- Stories: 3
- Patio & porch: Deck, Patio
- Pool features: Community
Lot
- Size: 3,614 sqft
- Features: Backs to Trees
Details
- Additional structures: Above Grade, Below Grade
- Parcel number: 04022300009116
- Zoning: R019
- Special conditions: Standard
Construction
Type & style
- Home type: SingleFamily
- Architectural style: Traditional
- Property subtype: Single Family Residence
- Attached to another structure: Yes
Materials
- Vinyl Siding, Brick Front
- Foundation: Slab
- Roof: Asphalt
Condition
- New construction: No
- Year built: 2001
Utilities & green energy
- Sewer: Public Septic
- Water: Public
Green energy
- Energy generation: PV Solar Array(s) Leased
Community & neighborhood
Security
- Security features: Security System
Location
- Region: Owings Mills
- Subdivision: Owings Mills
HOA & financial
HOA
- Has HOA: Yes
- HOA fee: $38 monthly
- Amenities included: Tennis Court(s), Tot Lots/Playground, Pool
Other
Other facts
- Listing agreement: Exclusive Right To Sell
- Ownership: Fee Simple
Price history
| Date | Event | Price |
|---|---|---|
| 10/25/2024 | Sold | $460,000$168/sqft |
Source: | ||
| 8/22/2024 | Pending sale | $460,000$168/sqft |
Source: | ||
| 8/21/2024 | Listed for sale | $460,000+45.1%$168/sqft |
Source: | ||
| 10/21/2014 | Sold | $317,000+30.3%$116/sqft |
Source: Public Record Report a problem | ||
| 7/19/2001 | Sold | $243,367+142%$89/sqft |
Source: Public Record Report a problem | ||
Public tax history
| Year | Property taxes | Tax assessment |
|---|---|---|
| 2025 | $7,026 +66.4% | $380,500 +9.2% |
| 2024 | $4,223 +2.9% | $348,400 +2.9% |
| 2023 | $4,104 +3% | $338,633 -2.8% |
Find assessor info on the county website
Neighborhood: 21117
Nearby schools
GreatSchools rating
- 3/10New Town Elementary SchoolGrades: PK-5Distance: 0.5 mi
- 3/10Deer Park Middle Magnet SchoolGrades: 6-8Distance: 1.6 mi
- 4/10New Town High SchoolGrades: 9-12Distance: 0.5 mi
Schools provided by the listing agent
- District: Baltimore County Public Schools
Source: Bright MLS. This data may not be complete. We recommend contacting the local school district to confirm school assignments for this home.
Get a cash offer in 3 minutes
Find out how much your home could sell for in as little as 3 minutes with a no-obligation cash offer.
Estimated market value
$461,100

