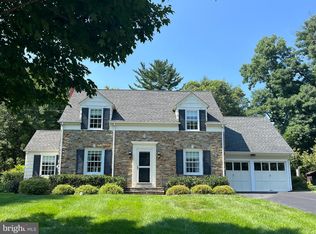This stunning, impeccably maintained and exquisitely updated home located in the very desirable Westover neighborhood will steal your heart. Built in the 40's with the quality and attention of that era, this home today boasts fabulous renovations. The large bright kitchen opens to a dining area (or family room as you choose) with expansive windows overlooking the gorgeous large rear yard and deck. The kitchen boasts granite countertops, a huge 4 seat center island, Kitchen Aid 6 burner gas range, Viking refrigerator, radiant heated limestone floor, an abundance of maple cabinetry some with showcase glass fronts and interior lighting, and recessed and dimmable LED lighting. This is a very versatile floorplan with a center foyer and hidden staircase. What was once a formal dining room to the right is great for a family room, or if you prefer, it is again a large formal dining room. To the left off the foyer is a totally inviting living room with a stone wood burning fireplace, a gorgeous custom wood mantle flanked by built-in shelving, a bay window overlooking the private rear yard, and access to the office. The idyllic office area has a vaulted ceiling, skylight, built-in sheing, recessed lighting and a fun hide away loft. The 1st floor powder room showcases perfect, vintage original ceramic tile. There are gleaming hardwood floors exposed through the foyer, living and famiy rooms and top of the line Pella replacement windows on this level. The staircase and 2nd level hall and bedrooms have hardwood under the neutral wall to wall carpeting. The 2nd level includes the stunning remodeled hall bath which services 2 sizable bedrooms , each with excellent closet space. The primary bedroom extends the full length of the house with abundant light, 1 walk-in closet plus 2 additional closets, and another fabulously remodeled bath with full tub and radiant heated flooring. Decor throughout is neutral and tasteful. There is great additional storage area in the attic. The finished basement area provides play or work space as well as an unfinished area for storage. The attached garage is beyond expectations in that it is heated and finished with terrific built-in cabinetry , recessed lighting, ceiling fan, and is yet another versatile area to be used as a garage or however your personal needs require. The large yard with mature trees and gardens provides pleasure and privacy to be enjoyed from the hot tub or large deck with music from the outdoor speakers and steaks on the grill with never ending fuel f
This property is off market, which means it's not currently listed for sale or rent on Zillow. This may be different from what's available on other websites or public sources.
