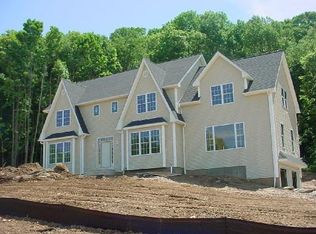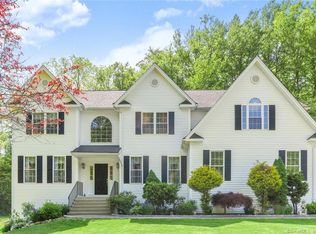Quiet, peaceful, private. This Oxford colonial was carefully planned with many custom upgrades and lovingly maintained by its original owner. A soaring ceiling greets you in the spacious foyer. Inlayed hardwood accents the dining room and bright windows fill the office/reading room. The heart of the home is the open concept eat in kitchen with granite center island. This room flows seamlessly into the living room where a local field stone fireplace takes center stage. A full bath completes the main level. Upstairs is the master suite replete with his and her walk-in closets and a luxurious en-suite bath. There are three other well appointed bedrooms and hallway bath on this level. A convenient and oversized laundry room is also located on this floor. Plenty of closet space and a walkup attic make storage a dream. The partially finished basement with brick fireplace is ready for your imagination. Step out the back doors and you'll find a gorgeous custom patio and wood fired grill/oven. Fruit trees, vegetable garden and sprawling lawn round out this exceptional property. Scheduling your showing now.
This property is off market, which means it's not currently listed for sale or rent on Zillow. This may be different from what's available on other websites or public sources.

