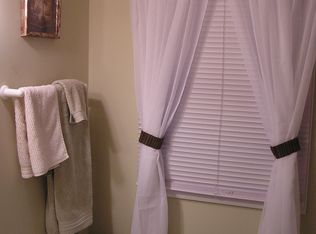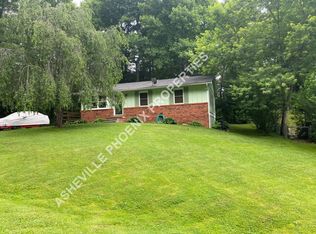Fantastic home with charming touches ready for you to call your own. You will love the peaceful setting, awesome yard and easy access to town. This solid home features plenty of living area along with multiple porches for indoor and outdoor enjoyment. The garage is heated and the storage building has electricity run to it so you have plenty of storage space and/or room for a workshop. You have all the serenity of Fairview and are only about 15 minutes from the arts, dining and shopping that downtown Asheville offers. For outdoor enthusiasts, you are also less than 30 minutes to Chimney Rock State Park. Come and see why the owners have called this place home for the last 32 years.
This property is off market, which means it's not currently listed for sale or rent on Zillow. This may be different from what's available on other websites or public sources.

