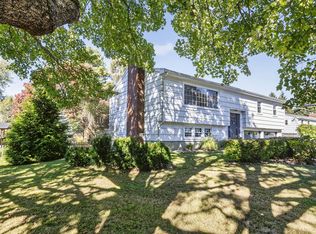Closed
$749,000
9 Eastfield Road, Cape Elizabeth, ME 04107
4beds
1,968sqft
Single Family Residence
Built in 1965
0.37 Acres Lot
$720,600 Zestimate®
$381/sqft
$3,628 Estimated rent
Home value
$720,600
$685,000 - $757,000
$3,628/mo
Zestimate® history
Loading...
Owner options
Explore your selling options
What's special
Welcome to 9 Eastfield Road, where the quintessential charm of Cape Elizabeth meets modern convenience. This move-in-ready home invites you into a sun-filled living room, featuring wood floors, large windows, and a wood-burning fireplace. The crisp white kitchen flows effortlessly into the dining room, which has access to the back deck—perfect for entertaining or quiet relaxation. The upper level offers three well-appointed bedrooms with wood floors and a full bath, providing comfort and style. The daylight, walk-out lower level has a versatile fourth bedroom and a generous bonus room, complete with another fireplace, ideal for a family room, office, exercise space or whatever suits your lifestyle. Outside, the expansive, level backyard is a dream—plenty of room to play, garden, or host summer soirées. A large shed provides extra storage for tools, toys, or even a little workshop. The front of the home has been thoughtfully reimagined with beautiful new stone retaining walls and a brand-new driveway, boosting curb appeal and function alike. Located just minutes from the town center, local schools, scenic state parks, and pristine beaches, this home offers the very best of Maine living—inside and out.
Zillow last checked: 8 hours ago
Listing updated: November 07, 2025 at 09:28am
Listed by:
Portside Real Estate Group
Bought with:
Portside Real Estate Group
Portside Real Estate Group
Source: Maine Listings,MLS#: 1635300
Facts & features
Interior
Bedrooms & bathrooms
- Bedrooms: 4
- Bathrooms: 2
- Full bathrooms: 2
Bedroom 1
- Features: Closet
- Level: First
Bedroom 2
- Features: Closet
- Level: First
Bedroom 3
- Features: Closet
- Level: First
Bedroom 4
- Features: Closet
- Level: Basement
Dining room
- Level: First
Family room
- Features: Wood Burning Fireplace
- Level: Basement
Kitchen
- Level: First
Living room
- Features: Wood Burning Fireplace
- Level: First
Heating
- Baseboard, Hot Water
Cooling
- None
Appliances
- Included: Dishwasher, Dryer, Microwave, Electric Range, Refrigerator, Washer
Features
- Flooring: Tile, Wood
- Basement: Interior Entry,Finished,Full
- Number of fireplaces: 2
Interior area
- Total structure area: 1,968
- Total interior livable area: 1,968 sqft
- Finished area above ground: 1,268
- Finished area below ground: 700
Property
Parking
- Total spaces: 2
- Parking features: Paved, 1 - 4 Spaces
- Attached garage spaces: 2
Features
- Patio & porch: Deck
Lot
- Size: 0.37 Acres
- Features: Near Town, Neighborhood, Landscaped
Details
- Additional structures: Shed(s)
- Parcel number: CAPEU42001009000
- Zoning: RA
Construction
Type & style
- Home type: SingleFamily
- Architectural style: Split Level
- Property subtype: Single Family Residence
Materials
- Wood Frame, Shingle Siding
- Roof: Shingle
Condition
- Year built: 1965
Utilities & green energy
- Electric: Circuit Breakers
- Sewer: Public Sewer
- Water: Public
Community & neighborhood
Location
- Region: Cape Elizabeth
Other
Other facts
- Road surface type: Paved
Price history
| Date | Event | Price |
|---|---|---|
| 11/7/2025 | Sold | $749,000$381/sqft |
Source: | ||
| 10/27/2025 | Pending sale | $749,000$381/sqft |
Source: | ||
| 10/16/2025 | Contingent | $749,000$381/sqft |
Source: | ||
| 9/22/2025 | Price change | $749,000-5.8%$381/sqft |
Source: | ||
| 8/22/2025 | Listed for sale | $795,000+9.7%$404/sqft |
Source: | ||
Public tax history
| Year | Property taxes | Tax assessment |
|---|---|---|
| 2024 | $15,310 | $685,300 |
| 2023 | $15,310 +170.8% | $685,300 +156.4% |
| 2022 | $5,653 +4.4% | $267,300 |
Find assessor info on the county website
Neighborhood: 04107
Nearby schools
GreatSchools rating
- 10/10Cape Elizabeth Middle SchoolGrades: 5-8Distance: 1 mi
- 10/10Cape Elizabeth High SchoolGrades: 9-12Distance: 0.9 mi
- 10/10Pond Cove Elementary SchoolGrades: K-4Distance: 1.1 mi

Get pre-qualified for a loan
At Zillow Home Loans, we can pre-qualify you in as little as 5 minutes with no impact to your credit score.An equal housing lender. NMLS #10287.
