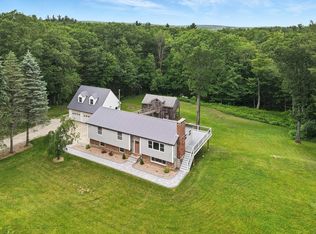Unique combination of amenities offers tremendous versatility for the outdoor enthusiast, animal lover, mechanic, contractor, auto collector, hobbyists or multi-generational family. Privacy abounds on this 21 acre property tucked at the end of a long driveway. Residential/commercial zoning is ideal for home business. Well-maintained 3BR/2BA main house w/bright open floor plan and 1st floor master. Detached 2BR guest house w/huge office space, central air & heated 2-car garage. The 40x60 steel beam construction workshop w/14' ceiling, poured concrete floor, heat & water offers lots of work space/storage or could be converted to other uses. The 30x50 three bay carriage shed/horse barn w/ loft, water & electric opens into a 3-acre field. Approximately 5 of the 21 acres are cleared & includes some fenced pasture. Direct access to miles of riding or snowmobile trails right off the property. Whether you have horses, home business or extended family, this property can accommodate it all
This property is off market, which means it's not currently listed for sale or rent on Zillow. This may be different from what's available on other websites or public sources.
