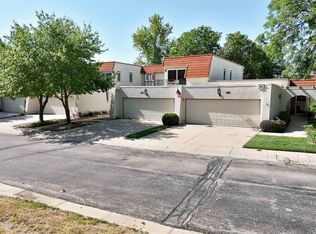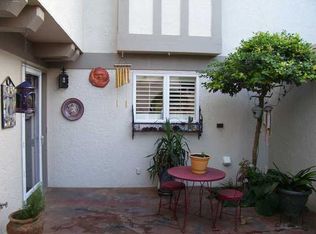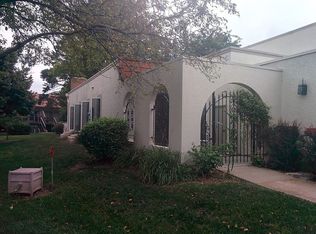You'll love living in this maintenance free exquisite home in the exclusive Crestview mile. Boasting floor plan is spacious and open, great for entertaining. Features: tiled front entry way, new hardwood floors throughout the main level, new roof 2012, all new paint 2010, new dishwasher 2010, new microwave 2012, new sump pump 2012, (2) woodburning fireplaces, front courtyard, back private patio, master bedroom has three closets, one of which is walk-in. Must see to really appreciate and priced to sell. Membership required to CCC for use of golf course.
This property is off market, which means it's not currently listed for sale or rent on Zillow. This may be different from what's available on other websites or public sources.



