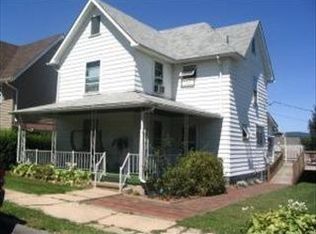Sold for $178,000
$178,000
9 E Summit St, Avis, PA 17721
3beds
1,560sqft
Single Family Residence
Built in 1900
9,583.2 Square Feet Lot
$119,600 Zestimate®
$114/sqft
$1,105 Estimated rent
Home value
$119,600
$86,000 - $153,000
$1,105/mo
Zestimate® history
Loading...
Owner options
Explore your selling options
What's special
This home situated on a quiet corner lot in Avis. The home features a huge sunroom, rustic living room with fireplace, nice yard, and one car detached garage with a carport. Property was recently renovated, brand new flooring through out, brand new range, dishwasher, microwave, new cabinets and granite countertops. All new bathroom. New light fixtures and ceiling fans.
Come see this beautiful move in ready property. Give Scott Lorson (570-279-0471) or Jason Huff (570-337-5018) a call to schedule a showing.
Zillow last checked: 8 hours ago
Listing updated: July 02, 2025 at 08:40am
Listed by:
Scott M Lorson,
Realty Zero, Inc.,
JASON E. HUFF 570-337-5018,
Realty Zero, Inc.
Bought with:
NON-MEMBER
NON-MEMBER
Source: CSVBOR,MLS#: 20-97270
Facts & features
Interior
Bedrooms & bathrooms
- Bedrooms: 3
- Bathrooms: 1
- Full bathrooms: 1
Bedroom 1
- Description: No built in closet
- Level: Second
- Area: 149.5 Square Feet
- Dimensions: 13.00 x 11.50
Bedroom 2
- Level: Second
- Area: 116.84 Square Feet
- Dimensions: 10.16 x 11.50
Bedroom 3
- Level: Second
- Area: 128.34 Square Feet
- Dimensions: 11.16 x 11.50
Bathroom
- Level: Second
- Area: 47.81 Square Feet
- Dimensions: 7.00 x 6.83
Dining room
- Description: Open to living room
- Level: First
- Area: 175.55 Square Feet
- Dimensions: 11.58 x 15.16
Kitchen
- Description: New range, microwave, dishwasher, cabinets
- Level: First
- Area: 247 Square Feet
- Dimensions: 13.00 x 19.00
Living room
- Description: fireplace, open to dining room
- Level: First
- Area: 212.75 Square Feet
- Dimensions: 11.50 x 18.50
Sunroom
- Level: First
- Area: 247.9 Square Feet
- Dimensions: 15.66 x 15.83
Heating
- Oil
Appliances
- Included: Dishwasher, Microwave, Stove/Range
- Laundry: Laundry Hookup
Features
- Ceiling Fan(s)
- Basement: Stone
- Has fireplace: Yes
Interior area
- Total structure area: 1,560
- Total interior livable area: 1,560 sqft
- Finished area above ground: 1,560
- Finished area below ground: 0
Property
Parking
- Total spaces: 1
- Parking features: 1 Car
- Has garage: Yes
Features
- Levels: Two
- Stories: 2
- Patio & porch: Porch
Lot
- Size: 9,583 sqft
- Dimensions: 9583
- Topography: No
Details
- Parcel number: B640007
- Zoning: Residential
- Zoning description: X
Construction
Type & style
- Home type: SingleFamily
- Property subtype: Single Family Residence
Materials
- Foundation: None
- Roof: Shingle
Condition
- Year built: 1900
Utilities & green energy
- Electric: 200+ Amp Service
- Sewer: Public Sewer
- Water: Public
Community & neighborhood
Community
- Community features: Paved Streets
Location
- Region: Avis
- Subdivision: 0-None
Price history
| Date | Event | Price |
|---|---|---|
| 10/18/2024 | Sold | $178,000-3.2%$114/sqft |
Source: CSVBOR #20-97270 Report a problem | ||
| 8/7/2024 | Price change | $183,900-2.6%$118/sqft |
Source: CSVBOR #20-97270 Report a problem | ||
| 6/18/2024 | Price change | $188,900-7.8%$121/sqft |
Source: CSVBOR #20-97270 Report a problem | ||
| 6/7/2024 | Price change | $204,900-8.9%$131/sqft |
Source: CSVBOR #20-97270 Report a problem | ||
| 5/24/2024 | Listed for sale | $225,000$144/sqft |
Source: CSVBOR #20-97270 Report a problem | ||
Public tax history
Tax history is unavailable.
Neighborhood: 17721
Nearby schools
GreatSchools rating
- 5/10Avis El SchoolGrades: K-5Distance: 0.8 mi
- 7/10Jersey Shore Middle SchoolGrades: 6-8Distance: 2.9 mi
- 4/10Jersey Shore Area Senior High SchoolGrades: 9-12Distance: 2.9 mi
Schools provided by the listing agent
- District: Jersey Shore
Source: CSVBOR. This data may not be complete. We recommend contacting the local school district to confirm school assignments for this home.
Get pre-qualified for a loan
At Zillow Home Loans, we can pre-qualify you in as little as 5 minutes with no impact to your credit score.An equal housing lender. NMLS #10287.
