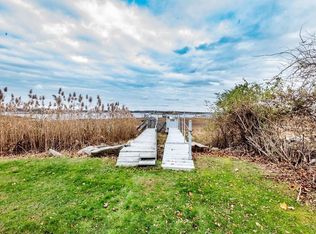Here is Your Chance To Own This Young Year Round Home With a View! This Light and Airy Custom Built California Style Home Features Lots of Stunning Views from Every Window Throughout the Home. The Open Floor Plan Allows For Easy Entertaining and Features a Custom Kitchen With Detailed Woodworking and Quartz Counter Tops Along With Stainless Appliances. Nice Size Breakfast Bar With An Eat In Kitchen Option As Well. Relax in The Fire Placed LIving Room Looking Out to The Sea. This Home Offers 3 Generous Size Bedrooms With Abundant Closets and 2 Designer Full Baths. Windows are Hurricane Grade and Outdoor Shingles are Treated To Prevent Fading. Water Access in Neighborhood for Easy Trailering of Jet Ski or Kayak. Has Great Reviews With Rental History. Make Your Appointment To View This Today!!
This property is off market, which means it's not currently listed for sale or rent on Zillow. This may be different from what's available on other websites or public sources.

