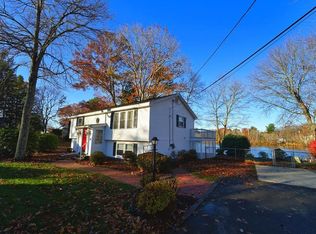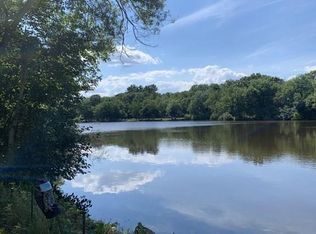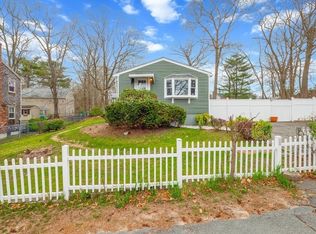beautiful lake front property, custom house with 2 car garage, 18x18 cathedral master bedroom with walk in closet and master bath and private 2sd floor balcony,4 zone heat, 2 zone central a/c,25 foot livingroom with stone fireplace w/woodburning stove,public records says its 3 bedroom currently being used as 2 bedrooms, with a 17 foot office overlooking the lake,3 level deck with breathtaking views, coverd front porch,lovely landscaping including fruit trees, 29foot familyroom
This property is off market, which means it's not currently listed for sale or rent on Zillow. This may be different from what's available on other websites or public sources.


