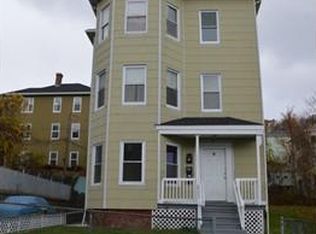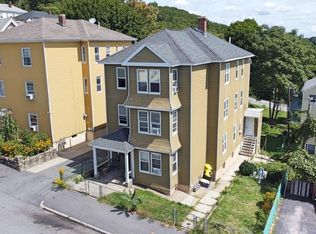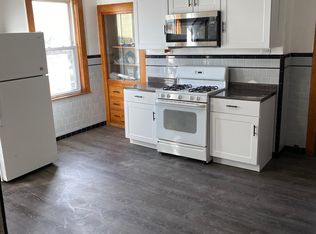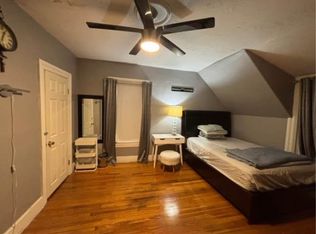The color of money; if important, you'll want to see this. Great location and potential for $1600 per unit. Could easily be 3 bedrooms each. Perfect location where ended street meets head of Colombo Park. Shrewsbury Street and Hospitals just blocks away. Property was recently remodeled in 2010 with new electrical, plumbing, light fixtures, cabinets, hardwood flooring refinished, some windows and gas heat on first floor. 1st floor kitchen and bath updated. Each floor has 2 bedrooms, eat-in kitchen, dining room, living room and washer/dryer hookups. Previous owner said roof was also replaced in that year. 2nd floor has new combo heat & hot water system. 3rd floor has parlor heater. Lead certificates for 1st and 2nd floors. Circuit breakers and landlord meter. Pictures in order are 1st floor, staircase, 2nd floor, upper hall, 3rd floor.
This property is off market, which means it's not currently listed for sale or rent on Zillow. This may be different from what's available on other websites or public sources.



